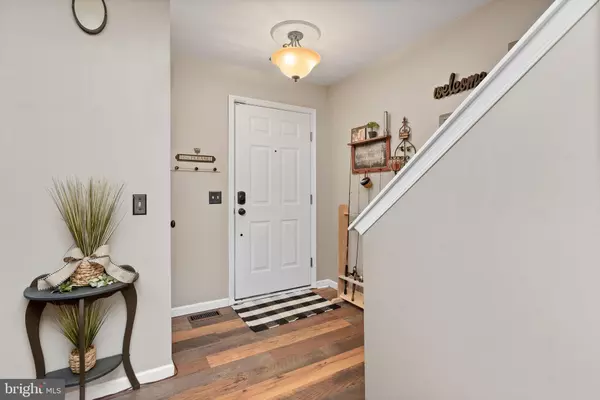For more information regarding the value of a property, please contact us for a free consultation.
18 CLEMENS DR Dillsburg, PA 17019
Want to know what your home might be worth? Contact us for a FREE valuation!

Our team is ready to help you sell your home for the highest possible price ASAP
Key Details
Sold Price $216,000
Property Type Townhouse
Sub Type Interior Row/Townhouse
Listing Status Sold
Purchase Type For Sale
Square Footage 1,792 sqft
Price per Sqft $120
Subdivision Autumn Woods
MLS Listing ID PAYK2032624
Sold Date 12/19/22
Style Traditional
Bedrooms 3
Full Baths 2
Half Baths 1
HOA Fees $45/qua
HOA Y/N Y
Abv Grd Liv Area 1,512
Originating Board BRIGHT
Year Built 2003
Annual Tax Amount $3,689
Tax Year 2021
Property Description
UNRIVALED VALUE! This immaculate, tastefully appointed townhome is one of the largest in the development. 1500 sqft + and another 280 square feet in the lower level that was finished by the builder and includes a workshop. Open and easy living space. Bright fully equipped kitchen with stainless steel appliances. & work island. Nicely sized living with new LVP flooring. The Primary suite offers a dramatic vaulted ceiling, new flooring and private full bath.! Two guest rooms plus laundry complete the 2nd level. Expand the gang down to the lower level which is perfect for a family room, exercise area or hobby space. Great deck for entertaining looks over a FENCED IN and level back yard. Great location in a lovely community! So much space for the price...call today!
Location
State PA
County York
Area Dillsburg Boro (15258)
Zoning RESIDENTIAL
Rooms
Other Rooms Living Room, Dining Room, Primary Bedroom, Bedroom 2, Bedroom 3, Kitchen, Game Room, Laundry, Workshop, Primary Bathroom, Full Bath
Basement Poured Concrete, Partially Finished
Interior
Hot Water Natural Gas
Heating Forced Air
Cooling Central A/C
Heat Source Natural Gas
Laundry Upper Floor
Exterior
Exterior Feature Deck(s)
Garage Spaces 2.0
Fence Vinyl, Fully
Utilities Available Cable TV Available
Water Access N
Roof Type Asphalt
Accessibility None
Porch Deck(s)
Total Parking Spaces 2
Garage N
Building
Story 2
Foundation Concrete Perimeter
Sewer Public Sewer
Water Public
Architectural Style Traditional
Level or Stories 2
Additional Building Above Grade, Below Grade
New Construction N
Schools
School District Northern York County
Others
HOA Fee Include Lawn Care Front,Lawn Care Rear,Lawn Care Side,Snow Removal
Senior Community No
Tax ID 58-000-02-0440-00-00000
Ownership Fee Simple
SqFt Source Estimated
Acceptable Financing Conventional, Cash, USDA, FHA
Listing Terms Conventional, Cash, USDA, FHA
Financing Conventional,Cash,USDA,FHA
Special Listing Condition Standard
Read Less

Bought with Jenna Wessels • Berkshire Hathaway HomeServices Homesale Realty
GET MORE INFORMATION





