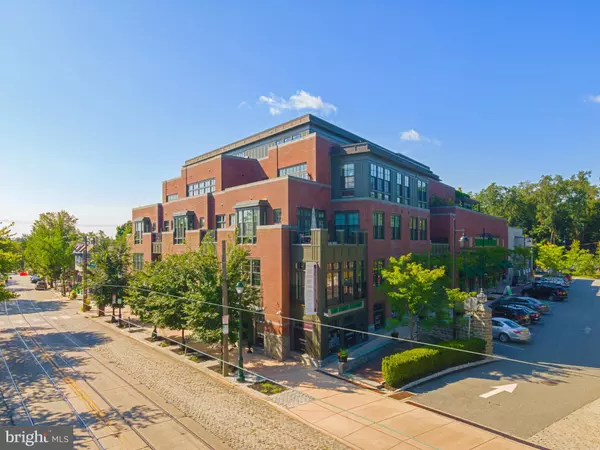For more information regarding the value of a property, please contact us for a free consultation.
1 W HARTWELL LN #2A Philadelphia, PA 19118
Want to know what your home might be worth? Contact us for a FREE valuation!

Our team is ready to help you sell your home for the highest possible price ASAP
Key Details
Sold Price $1,625,000
Property Type Condo
Sub Type Condo/Co-op
Listing Status Sold
Purchase Type For Sale
Square Footage 2,182 sqft
Price per Sqft $744
Subdivision Chestnut Hill
MLS Listing ID PAPH2095310
Sold Date 12/16/22
Style Contemporary
Bedrooms 2
Full Baths 3
Condo Fees $1,036/mo
HOA Y/N N
Abv Grd Liv Area 2,182
Originating Board BRIGHT
Year Built 2015
Tax Year 2022
Property Description
FFINAL 3 UNITS AVAILABLE! Welcome to One West - a private, maintenance-free community in the heart of vibrant and historic Chestnut Hill. This luxurious unit offers a large, open great room, generous kitchen with pantry, guest bedroom with adjacent full bath, a study that can also be used as a third bedroom, large hall bath and spacious primary suite with dual walk-in closets and spa-like bath with dual vanities, walk-in shower and separate bathtub. The terrace/sunroom offers views down Hartwell Avenue. Two-car, private garage parking and storage locker. Walk the "Ave," the trails in the Wissahickon, or catch a summer concert at Pastorius Park. Easily take the train into Center City from 2 nearby train stations. This is the perfect home base to enjoy all that Chestnut Hill has to offer!
Location
State PA
County Philadelphia
Area 19118 (19118)
Zoning CMX25
Rooms
Other Rooms Living Room, Primary Bedroom, Kitchen, Study, Laundry, Primary Bathroom
Main Level Bedrooms 2
Interior
Interior Features Primary Bath(s), Butlers Pantry, Sprinkler System, Elevator, Intercom, Breakfast Area, Pantry, Other
Hot Water Natural Gas
Heating Zoned
Cooling Central A/C
Flooring Wood, Tile/Brick, Marble, Carpet
Equipment Built-In Range, Oven - Wall, Dishwasher, Refrigerator, Disposal, Built-In Microwave
Fireplace N
Appliance Built-In Range, Oven - Wall, Dishwasher, Refrigerator, Disposal, Built-In Microwave
Heat Source Electric
Laundry Main Floor
Exterior
Exterior Feature Terrace
Parking Features Inside Access, Underground
Garage Spaces 2.0
Utilities Available Cable TV
Amenities Available Concierge, Elevator
Water Access N
Roof Type Flat
Accessibility Mobility Improvements
Porch Terrace
Total Parking Spaces 2
Garage Y
Building
Story 1
Unit Features Mid-Rise 5 - 8 Floors
Sewer Public Sewer
Water Public
Architectural Style Contemporary
Level or Stories 1
Additional Building Above Grade
Structure Type 9'+ Ceilings
New Construction Y
Schools
School District The School District Of Philadelphia
Others
Pets Allowed Y
HOA Fee Include Common Area Maintenance,Ext Bldg Maint,Snow Removal,Trash,Management,Parking Fee
Senior Community No
Ownership Condominium
Special Listing Condition Standard
Pets Allowed Number Limit
Read Less

Bought with Marc Silver • Compass RE
GET MORE INFORMATION





