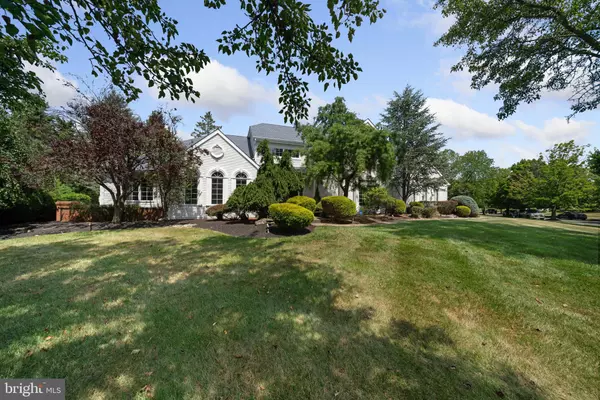For more information regarding the value of a property, please contact us for a free consultation.
17 GLACIER DR Princeton Junction, NJ 08550
Want to know what your home might be worth? Contact us for a FREE valuation!

Our team is ready to help you sell your home for the highest possible price ASAP
Key Details
Sold Price $1,101,000
Property Type Single Family Home
Sub Type Detached
Listing Status Sold
Purchase Type For Sale
Square Footage 3,727 sqft
Price per Sqft $295
Subdivision Windsor Park Est
MLS Listing ID NJME2020804
Sold Date 12/13/22
Style Colonial
Bedrooms 4
Full Baths 3
Half Baths 1
HOA Y/N N
Abv Grd Liv Area 3,727
Originating Board BRIGHT
Year Built 1993
Annual Tax Amount $21,708
Tax Year 2021
Lot Size 0.754 Acres
Acres 0.75
Lot Dimensions 0.00 x 0.00
Property Description
Welcome to this impressive colonial, situated on a lush 0.75-acre corner lot on a gorgeous tree-lined street in a very desirable neighborhood! The beautiful landscaping invites you up to the front door. As you enter through the large double doors you'll fall in love, & maybe even drop your jaw... Enter into the most luxurious yet functional foyer-layout & space you've probably ever experienced. You will be greeted by high ceilings overhead, elegant finishes, & amazing fixtures.Discover a tastefully designed super-spacious layout that is bathed in natural light thanks to the many windows, doors & skylights throughout.The magnificent great room features a fireplace, & is connected to the family room & kitchen w/ french doors where you'll find gorgeous wood flooring underfoot & a wall of windows that frame the beautiful backyard views. The white gourmet kitchen features granite countertops, quality appliances, stylish cabinetry, a hightop breakfast bar, a center island w seating & gas cooktop in the island. A STUNNING staircase connects the 1st fl. w/ the upper level, & from this upper level's indoor balcony you can really notice how spacious & bright this gorgeous home is. The Primary Suite is located in the End Corner of the Home on the First floor, for desirable 1st floor living & has an attached large office. The remaining 3 bedrooms are located upstairs. Of the upstairs bedrooms, 2 share a jack & jill bath & 1 bedroom has its own bath. Finished basement.
Location
State NJ
County Mercer
Area West Windsor Twp (21113)
Zoning R-2
Rooms
Basement Fully Finished
Main Level Bedrooms 1
Interior
Interior Features Breakfast Area, Built-Ins, Carpet, Ceiling Fan(s), Crown Moldings, Curved Staircase, Dining Area, Entry Level Bedroom, Family Room Off Kitchen, Floor Plan - Open, Kitchen - Country, Kitchen - Eat-In, Kitchen - Gourmet, Primary Bath(s), Recessed Lighting, Skylight(s), Soaking Tub, Wood Floors
Hot Water Natural Gas
Heating Forced Air
Cooling Central A/C
Fireplaces Number 1
Fireplaces Type Gas/Propane
Equipment Central Vacuum, Dishwasher, Dryer - Gas, Instant Hot Water, Exhaust Fan, Microwave, Oven - Self Cleaning, Oven - Wall, Refrigerator, Oven/Range - Gas, Trash Compactor, Washer - Front Loading
Furnishings No
Fireplace Y
Appliance Central Vacuum, Dishwasher, Dryer - Gas, Instant Hot Water, Exhaust Fan, Microwave, Oven - Self Cleaning, Oven - Wall, Refrigerator, Oven/Range - Gas, Trash Compactor, Washer - Front Loading
Heat Source Natural Gas
Laundry Main Floor
Exterior
Exterior Feature Patio(s)
Parking Features Oversized, Garage Door Opener, Inside Access
Garage Spaces 3.0
Water Access N
View Garden/Lawn, Trees/Woods
Accessibility 36\"+ wide Halls, 32\"+ wide Doors
Porch Patio(s)
Attached Garage 3
Total Parking Spaces 3
Garage Y
Building
Story 2
Foundation Permanent, Block
Sewer Public Sewer
Water Public
Architectural Style Colonial
Level or Stories 2
Additional Building Above Grade, Below Grade
New Construction N
Schools
Elementary Schools Dutch Neck
Middle Schools Village
High Schools Wwphs-N
School District West Windsor-Plainsboro Regional
Others
Pets Allowed Y
Senior Community No
Tax ID 13-00024 20-00001
Ownership Fee Simple
SqFt Source Assessor
Security Features 24 hour security,Smoke Detector
Acceptable Financing Cash, Conventional
Horse Property N
Listing Terms Cash, Conventional
Financing Cash,Conventional
Special Listing Condition Standard
Pets Allowed Cats OK, Dogs OK
Read Less

Bought with Rubina Ghanchi • Realmart Realty, LLC
GET MORE INFORMATION





