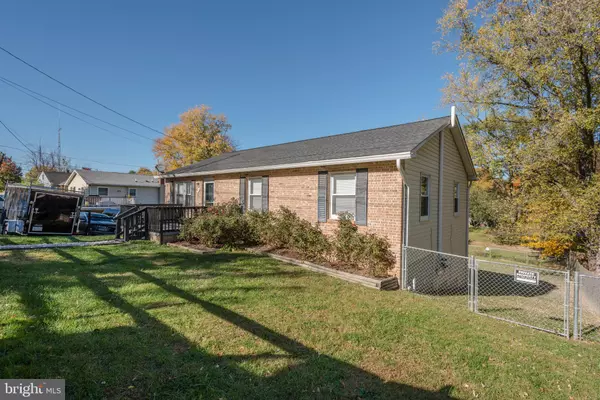For more information regarding the value of a property, please contact us for a free consultation.
235 MASON ST Winchester, VA 22602
Want to know what your home might be worth? Contact us for a FREE valuation!

Our team is ready to help you sell your home for the highest possible price ASAP
Key Details
Sold Price $345,000
Property Type Single Family Home
Sub Type Detached
Listing Status Sold
Purchase Type For Sale
Square Footage 2,500 sqft
Price per Sqft $138
Subdivision None Available
MLS Listing ID VAFV2009780
Sold Date 12/13/22
Style Ranch/Rambler
Bedrooms 4
Full Baths 3
HOA Y/N N
Abv Grd Liv Area 1,232
Originating Board BRIGHT
Year Built 1991
Annual Tax Amount $1,498
Tax Year 2022
Lot Size 10,019 Sqft
Acres 0.23
Property Description
PRICE ADJUSTMENT! Come see this beautifully updated turn-key home with 2 primary suites. Prepare your favorite meals in this lovely kitchen with updated backsplash, granite counters and stainless steel appliances. Play pool in the large finished basement or enjoy the spacious fenced back yard and turn into your personal paradise. This home features trendy updates throughout and is sure to appeal to the most discerning modern tastes. 2012 Updates: Roof, Windows, HVAC, Decking, Blinds, Doors, Cabinets, Paint, Crown Moldings and Baseboards, Hard Surface Flooring, Siding; Roof and Siding on Shed. 2016 Updates: New Kitchen Backsplash, Granite Countertops, Remodeled Basement Bathroom, Updated Upstairs Bathrooms, Updated door knobs and Light fixtures and added Recessed lights in Basement, New Hot Water Heater and added a Tankless Hot Water Heater, Radon Mitigation system. Carpet's replaced 6 months ago.
Location
State VA
County Frederick
Zoning RP
Rooms
Other Rooms Den, Recreation Room
Basement Fully Finished, Walkout Level
Main Level Bedrooms 3
Interior
Interior Features Carpet, Combination Kitchen/Dining, Crown Moldings, Family Room Off Kitchen, Recessed Lighting, Walk-in Closet(s), Upgraded Countertops
Hot Water Tankless
Heating Heat Pump(s)
Cooling Central A/C
Heat Source Electric
Laundry Hookup
Exterior
Garage Spaces 2.0
Water Access N
Accessibility None
Total Parking Spaces 2
Garage N
Building
Story 2
Foundation Block, Passive Radon Mitigation
Sewer Public Sewer
Water Public
Architectural Style Ranch/Rambler
Level or Stories 2
Additional Building Above Grade, Below Grade
New Construction N
Schools
Elementary Schools Evendale
Middle Schools Admiral Richard E Byrd
High Schools Millbrook
School District Frederick County Public Schools
Others
Senior Community No
Tax ID 65 A 51A
Ownership Fee Simple
SqFt Source Assessor
Acceptable Financing Cash, Conventional, FHA, VA
Listing Terms Cash, Conventional, FHA, VA
Financing Cash,Conventional,FHA,VA
Special Listing Condition Standard
Read Less

Bought with Vihang Nair • Pearson Smith Realty, LLC
GET MORE INFORMATION





