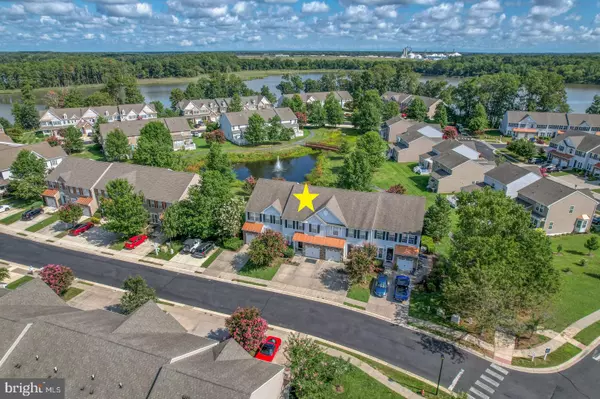For more information regarding the value of a property, please contact us for a free consultation.
10051 SAW MILL WAY #402B4 Millsboro, DE 19966
Want to know what your home might be worth? Contact us for a FREE valuation!

Our team is ready to help you sell your home for the highest possible price ASAP
Key Details
Sold Price $319,900
Property Type Condo
Sub Type Condo/Co-op
Listing Status Sold
Purchase Type For Sale
Square Footage 2,918 sqft
Price per Sqft $109
Subdivision Whartons Bluff
MLS Listing ID DESU2028478
Sold Date 12/12/22
Style Side-by-Side
Bedrooms 3
Full Baths 3
Half Baths 1
Condo Fees $704/qua
HOA Y/N N
Abv Grd Liv Area 1,968
Originating Board BRIGHT
Year Built 2008
Annual Tax Amount $912
Tax Year 2022
Lot Dimensions 0.00 x 0.00
Property Description
Welcome Home to 10051 Saw Mill Way! This recently updated townhouse features 3 bedrooms, 3.5 baths and a full finished basement complete with its own bath and separate entrance to the exterior. What's more, the home features brand new carpet throughout, brand new luxury vinyl plank in the kitchen, dining area and basement bath and upgraded lighting. Upon entry, the large front living space flows through to the kitchen, dining area and second living space. The kitchen features 42" cabinetry, a gas range and a brand-new Samsung stainless-steel refrigerator with French doors and bottom pull out freezer. A raised bar height counter allows for friends to congregate and relax in both the kitchen and living spaces. The adjoining open dining area is encased by light from the large windows overlooking the large pond in the back of the home. Adjacent to the kitchen, the second living space is tucked away in the rear of the home and also overlooks the pond. Now here’s the best part – the basement features a large 950+/- sq. ft finished space of brand-new carpet, paint and full bathroom with brand new toilet and vanity. This area is the perfect 4th bedroom or rarely found in-law suite! The basement has walk-out stairs leading to the back of the home allowing for a separate entrance, and an additional, unfinished yet conditioned room that could easily be finished into another bedroom. On the upper level of the home, you'll find the master suite overlooking the pond, complete with a walk-in closet and full bath. Two more spacious guest bedrooms and another full bath fill out the level along with a newly updated laundry room including brand new shelving and cabinetry. This home also has a one car garage and is situated close by to the community walking trail. Wharton's Bluff is a unique waterfront community that offers residents a variety of amenities including a pool and pool house overlooking the Indian River, a crabbing and fishing pier, gazebo, tot lot, walking trails and scenic pond. Just a short drive to Rehoboth Beach, Lewes, Tanger Outlets and more!
Location
State DE
County Sussex
Area Dagsboro Hundred (31005)
Zoning R
Rooms
Basement Fully Finished, Outside Entrance, Daylight, Partial, Walkout Stairs, Windows
Interior
Interior Features Breakfast Area, Carpet, Ceiling Fan(s), Combination Kitchen/Dining, Dining Area, Family Room Off Kitchen, Kitchen - Eat-In, Pantry, Primary Bath(s), Recessed Lighting, Walk-in Closet(s), Window Treatments
Hot Water Electric
Heating Heat Pump(s)
Cooling Central A/C
Flooring Carpet, Luxury Vinyl Plank
Equipment Dishwasher, Water Heater, Washer, Dryer - Front Loading, Microwave, Oven/Range - Gas, Refrigerator
Appliance Dishwasher, Water Heater, Washer, Dryer - Front Loading, Microwave, Oven/Range - Gas, Refrigerator
Heat Source Electric
Laundry Upper Floor
Exterior
Parking Features Garage - Front Entry
Garage Spaces 3.0
Amenities Available Common Grounds, Jog/Walk Path, Pier/Dock, Pool - Outdoor, Swimming Pool, Tot Lots/Playground
Water Access N
View Pond
Roof Type Architectural Shingle
Accessibility Level Entry - Main
Attached Garage 1
Total Parking Spaces 3
Garage Y
Building
Story 3
Foundation Block
Sewer Private Sewer
Water Public
Architectural Style Side-by-Side
Level or Stories 3
Additional Building Above Grade, Below Grade
New Construction N
Schools
School District Indian River
Others
Pets Allowed Y
HOA Fee Include Common Area Maintenance,Ext Bldg Maint,Lawn Maintenance,Pier/Dock Maintenance,Pool(s),Management,Snow Removal
Senior Community No
Tax ID 133-17.00-16.00-402B4
Ownership Fee Simple
SqFt Source Estimated
Special Listing Condition Standard
Pets Allowed Number Limit
Read Less

Bought with Larry Wirick II • Century 21 Gold Key-Dover
GET MORE INFORMATION





