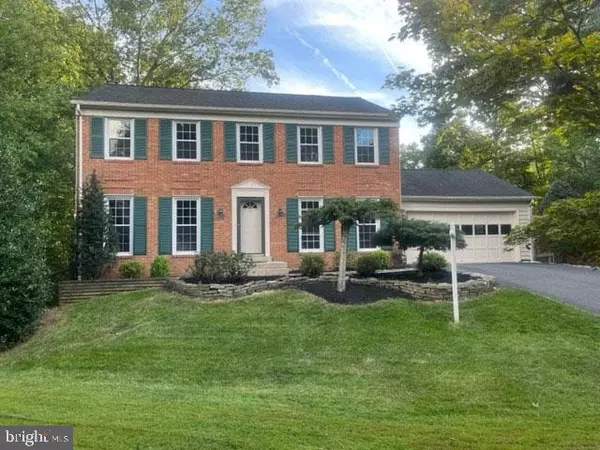For more information regarding the value of a property, please contact us for a free consultation.
10701 JOHN TURLEY PL Fairfax, VA 22032
Want to know what your home might be worth? Contact us for a FREE valuation!

Our team is ready to help you sell your home for the highest possible price ASAP
Key Details
Sold Price $775,000
Property Type Single Family Home
Sub Type Detached
Listing Status Sold
Purchase Type For Sale
Square Footage 3,547 sqft
Price per Sqft $218
Subdivision Middleridge
MLS Listing ID VAFX2088940
Sold Date 12/09/22
Style Colonial
Bedrooms 4
Full Baths 2
Half Baths 1
HOA Y/N N
Abv Grd Liv Area 2,324
Originating Board BRIGHT
Year Built 1982
Annual Tax Amount $8,656
Tax Year 2022
Lot Size 0.300 Acres
Acres 0.3
Property Description
Motivated Sellers! Retreat to quiet Lakeside Living! Knock your socks off kitchen addition comes with this beautiful Middleridge colonial, plus views of Woodglen Lake. Magnificent kitchen comes with a huge center island, vaulted ceilings, loads of cabinet space, granite countertops and large eat-in area. 4 large bedrooms, 2.5 baths and a lovely deck right off the kitchen and family room. The finished lower-level adds extra space for the whole family to enjoy, and a workshop addition for all those do-it-yourself ideas. This is a one-of-a-kind Middleridge home, and they don't come around often. Views like this are rare!
Location
State VA
County Fairfax
Zoning 131
Rooms
Other Rooms Living Room, Dining Room, Primary Bedroom, Bedroom 2, Bedroom 3, Bedroom 4, Kitchen, Family Room, Den, Breakfast Room, Recreation Room, Workshop
Basement Fully Finished, Walkout Level
Interior
Hot Water Natural Gas
Heating Forced Air
Cooling Central A/C
Flooring Solid Hardwood, Carpet
Fireplaces Number 1
Fireplaces Type Brick, Wood
Fireplace Y
Heat Source Natural Gas
Laundry Main Floor
Exterior
Parking Features Garage - Front Entry
Garage Spaces 2.0
Fence Rear
Utilities Available Under Ground
Water Access N
Roof Type Architectural Shingle
Accessibility None
Attached Garage 2
Total Parking Spaces 2
Garage Y
Building
Lot Description Cul-de-sac, Pipe Stem
Story 3
Foundation Slab
Sewer Public Sewer
Water Public
Architectural Style Colonial
Level or Stories 3
Additional Building Above Grade, Below Grade
New Construction N
Schools
Elementary Schools Bonnie Brae
Middle Schools Robinson Secondary School
High Schools Robinson Secondary School
School District Fairfax County Public Schools
Others
Senior Community No
Tax ID 0771 06 0357
Ownership Fee Simple
SqFt Source Assessor
Horse Property N
Special Listing Condition Standard
Read Less

Bought with Keith Weaver • Keller Williams Fairfax Gateway
GET MORE INFORMATION





