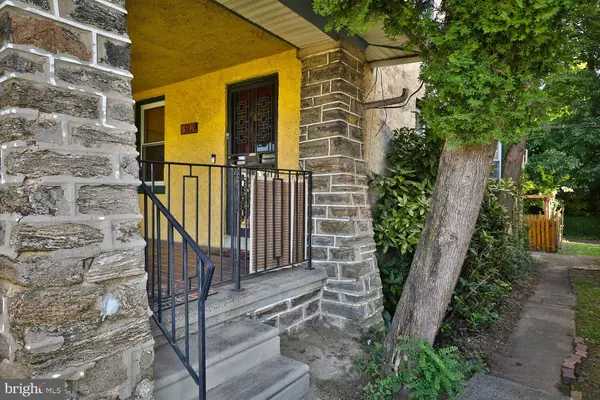For more information regarding the value of a property, please contact us for a free consultation.
5829 CHEW AVE Philadelphia, PA 19138
Want to know what your home might be worth? Contact us for a FREE valuation!

Our team is ready to help you sell your home for the highest possible price ASAP
Key Details
Sold Price $185,000
Property Type Single Family Home
Sub Type Twin/Semi-Detached
Listing Status Sold
Purchase Type For Sale
Square Footage 1,384 sqft
Price per Sqft $133
Subdivision West Oak Lane
MLS Listing ID PAPH2159554
Sold Date 12/09/22
Style Straight Thru,Traditional
Bedrooms 3
Full Baths 1
HOA Y/N N
Abv Grd Liv Area 1,384
Originating Board BRIGHT
Year Built 1925
Annual Tax Amount $2,206
Tax Year 2022
Lot Size 2,075 Sqft
Acres 0.05
Lot Dimensions 23.00 x 92.00
Property Description
This three bedroom twin in West Oak Lane has much to offer. Before you enter the home there is a large open air front porch. As you enter the home you will see hardwood floor with walnut inlay surrounding the rooms. The fire place and mantle will catch your eye as the focal point of the room. The kitchen opens into the dining room and a rear door that takes you to the rear yard which features off street parking and pergola with handmade canvassed covers. Upstairs is the the primary bedroom which has an oversize wall closet perfect for a large wardrobe and French doors which opens to a bonus den room, which gets wonderful sunshine light. The bathroom and two nicely appointed additional bedroom complete the second floor. The back area consists of a fenced in area with a pergola. The home is steps away from Awbury Arboretum. Estate Sale ( Attorney Guidance )Property will be delivered "AS IS" condition, no repairs or warranties, no credits or concessions. Inspections are welcome, but they are for the buyer's knowledge only. House is being sold as-is condition. Buyer is responsible for repairs per the bank.
Location
State PA
County Philadelphia
Area 19138 (19138)
Zoning RSA3
Rooms
Basement Full, Unfinished
Interior
Hot Water Natural Gas
Heating Hot Water
Cooling Ceiling Fan(s), Wall Unit, Window Unit(s)
Fireplaces Number 1
Fireplace Y
Heat Source Natural Gas
Exterior
Parking Features Basement Garage, Built In
Garage Spaces 1.0
Water Access N
Accessibility None
Attached Garage 1
Total Parking Spaces 1
Garage Y
Building
Story 2
Foundation Brick/Mortar
Sewer Public Sewer
Water Public
Architectural Style Straight Thru, Traditional
Level or Stories 2
Additional Building Above Grade, Below Grade
New Construction N
Schools
School District The School District Of Philadelphia
Others
Pets Allowed N
Senior Community No
Tax ID 591207000
Ownership Fee Simple
SqFt Source Assessor
Acceptable Financing Cash, Conventional, FHA, VA, Negotiable
Horse Property N
Listing Terms Cash, Conventional, FHA, VA, Negotiable
Financing Cash,Conventional,FHA,VA,Negotiable
Special Listing Condition Standard
Read Less

Bought with Serena M Henderson • Keller Williams Philadelphia
GET MORE INFORMATION





