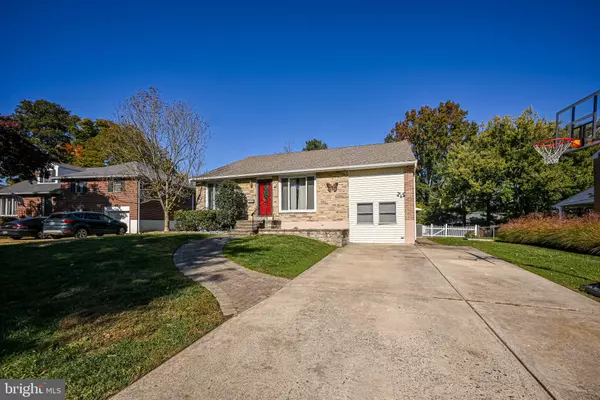For more information regarding the value of a property, please contact us for a free consultation.
118 FAIRFAX BLVD Wilmington, DE 19803
Want to know what your home might be worth? Contact us for a FREE valuation!

Our team is ready to help you sell your home for the highest possible price ASAP
Key Details
Sold Price $395,000
Property Type Single Family Home
Sub Type Detached
Listing Status Sold
Purchase Type For Sale
Square Footage 3,550 sqft
Price per Sqft $111
Subdivision Fairfax
MLS Listing ID DENC2033794
Sold Date 12/08/22
Style Split Level
Bedrooms 5
Full Baths 2
Half Baths 2
HOA Y/N N
Abv Grd Liv Area 2,800
Originating Board BRIGHT
Year Built 1957
Annual Tax Amount $2,664
Tax Year 2022
Lot Size 0.380 Acres
Acres 0.38
Lot Dimensions 80 x 148
Property Description
Located in this awesome neighborhood near everything N Wilmington has to offer is this very spacious multi level beauty with its multiple use home with an in-law suite. This home has a vaulted Living Room and Dining Room with large windows bringing an abundance of natural sunlight. The bedrooms overlook this open floor plan. The Master suite has a recently updated Full bath also the main bathroom was also remodeled. There is another spacious 4th bedroom on the upper level. The kitchen was remodeled as well that it opens into the living space. The lower level has a large family room and an in-law suite with a full kitchen and great room with an out side entrance. Also there are 3 other rooms with multiple uses such as bedroom, office, recreational room or a gym. There is a large glassed in porch that opens in to great fenced in rear Yard with ample room for play sets and 2 sheds. Don't miss this rare gem in this sought after neighborhood. Sellers have the broken plexy glass on the rear porch replaced.
Location
State DE
County New Castle
Area Brandywine (30901)
Zoning NC5
Direction East
Rooms
Other Rooms Living Room, Dining Room, Primary Bedroom, Bedroom 2, Bedroom 3, Bedroom 4, Bedroom 5, Kitchen, Family Room, Study, In-Law/auPair/Suite, Screened Porch
Basement Daylight, Full, Fully Finished, Rear Entrance, Side Entrance, Windows
Interior
Hot Water Electric
Heating Forced Air
Cooling Central A/C, Fresh Air Recovery System
Heat Source Natural Gas
Exterior
Garage Spaces 4.0
Water Access N
Accessibility None
Total Parking Spaces 4
Garage N
Building
Story 4
Foundation Block
Sewer Public Sewer
Water Public
Architectural Style Split Level
Level or Stories 4
Additional Building Above Grade, Below Grade
New Construction N
Schools
School District Brandywine
Others
Senior Community No
Tax ID 0609000038
Ownership Fee Simple
SqFt Source Estimated
Special Listing Condition Standard
Read Less

Bought with Shane M Pezick • RE/MAX Associates-Wilmington
GET MORE INFORMATION





