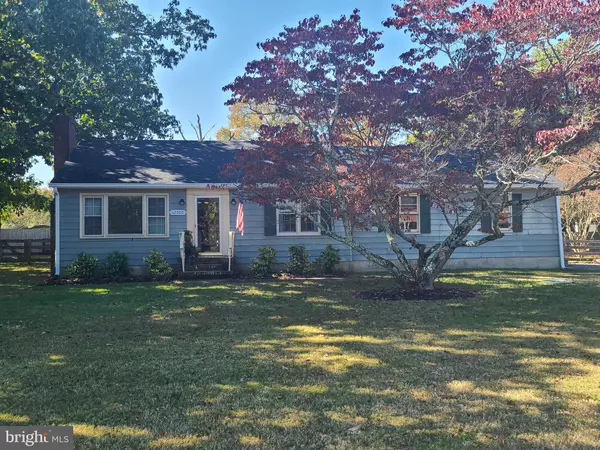For more information regarding the value of a property, please contact us for a free consultation.
12300 SINGLE OAK RD Fredericksburg, VA 22407
Want to know what your home might be worth? Contact us for a FREE valuation!

Our team is ready to help you sell your home for the highest possible price ASAP
Key Details
Sold Price $300,000
Property Type Single Family Home
Sub Type Detached
Listing Status Sold
Purchase Type For Sale
Square Footage 1,485 sqft
Price per Sqft $202
Subdivision None Available
MLS Listing ID VASP2013474
Sold Date 12/07/22
Style Ranch/Rambler
Bedrooms 3
Full Baths 2
HOA Y/N N
Abv Grd Liv Area 1,485
Originating Board BRIGHT
Year Built 1953
Annual Tax Amount $1,670
Tax Year 2022
Lot Size 1.000 Acres
Acres 1.0
Property Description
This property has a lot of character! A full and beautiful acre near the center of Fredericksburg, home has been given a lot of love. A quiet retreat from the city, you can enjoy the privacy yet be convenient to schools, shopping and main roadways. Two year old roof, four year old Full Privacy Fence, hardwood floors, solid wooden doors, and a two car garage are just some of the features of this wonderful home, while the yard has multiple amenities for those that love spending time outside. A few outside features are: a full fenced chicken coop, barn, storage shed, as well as playground equipment for the kids. Must see today!
Update 11/10 - The Seller is now offering a $10,000 Buyer Credit for repairs to any full price offer. Being strictly sold "As-Is"
Location
State VA
County Spotsylvania
Zoning R1
Rooms
Main Level Bedrooms 3
Interior
Interior Features Breakfast Area, Built-Ins, Chair Railings, Crown Moldings, Dining Area, Entry Level Bedroom, Floor Plan - Traditional, Primary Bath(s), Wood Floors, Window Treatments
Hot Water Electric
Heating Forced Air
Cooling Central A/C
Flooring Wood, Tile/Brick
Fireplaces Number 2
Fireplaces Type Wood, Gas/Propane
Equipment Built-In Microwave, Dishwasher, Dryer, Refrigerator, Stove, Washer
Fireplace Y
Appliance Built-In Microwave, Dishwasher, Dryer, Refrigerator, Stove, Washer
Heat Source Oil
Laundry Dryer In Unit, Washer In Unit
Exterior
Exterior Feature Patio(s)
Parking Features Garage - Side Entry, Inside Access
Garage Spaces 8.0
Fence Partially
Water Access N
Roof Type Shingle
Accessibility None
Porch Patio(s)
Attached Garage 2
Total Parking Spaces 8
Garage Y
Building
Story 1
Foundation Crawl Space
Sewer Septic = # of BR
Water Public
Architectural Style Ranch/Rambler
Level or Stories 1
Additional Building Above Grade, Below Grade
New Construction N
Schools
Elementary Schools Harrison Road
Middle Schools Chancellor
High Schools Riverbend
School District Spotsylvania County Public Schools
Others
Senior Community No
Tax ID 12A4-9-
Ownership Fee Simple
SqFt Source Assessor
Security Features Security System
Acceptable Financing Cash, Conventional
Listing Terms Cash, Conventional
Financing Cash,Conventional
Special Listing Condition Standard
Read Less

Bought with Stephen Ritter • United Real Estate
GET MORE INFORMATION





