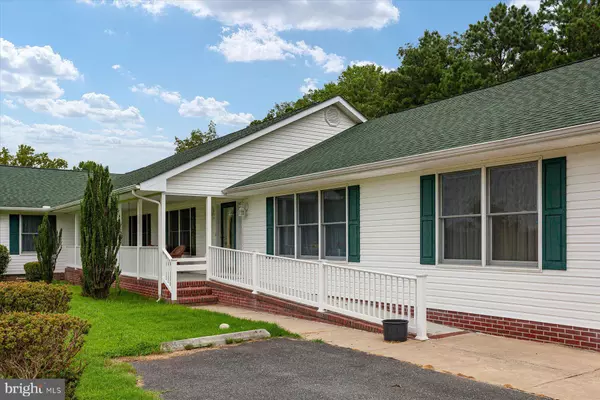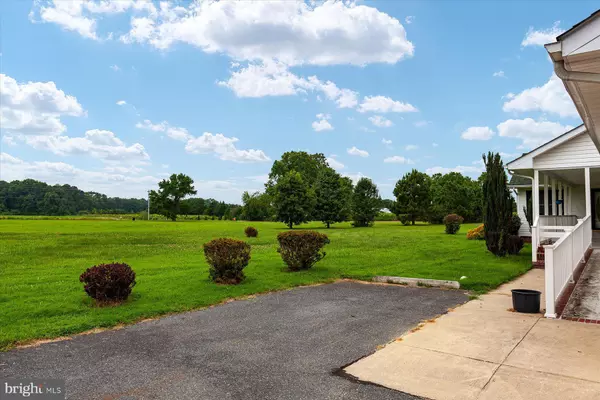For more information regarding the value of a property, please contact us for a free consultation.
4805 FRAZIER NECK RD Preston, MD 21655
Want to know what your home might be worth? Contact us for a FREE valuation!

Our team is ready to help you sell your home for the highest possible price ASAP
Key Details
Sold Price $498,000
Property Type Single Family Home
Sub Type Detached
Listing Status Sold
Purchase Type For Sale
Square Footage 2,798 sqft
Price per Sqft $177
Subdivision None Available
MLS Listing ID MDCM2002026
Sold Date 12/02/22
Style Ranch/Rambler
Bedrooms 4
Full Baths 2
Half Baths 1
HOA Y/N N
Abv Grd Liv Area 2,798
Originating Board BRIGHT
Year Built 2003
Annual Tax Amount $4,240
Tax Year 2022
Lot Size 14.110 Acres
Acres 14.11
Property Description
Come and check out this 2,800 sq. ft. custom built home situated on 14 Acres of land located just 10 minutes from Easton! This well maintained rancher offers a main home with 2 car garage along with an attached in-law suite a separate entrance. You'll love the oversized 3 car detached garage with an office area and bathroom. This is the perfect opportunity for a home based business or car enthusiast to house their collection. Schedule your appointment to visit today.
Location
State MD
County Caroline
Zoning R
Direction North
Rooms
Main Level Bedrooms 4
Interior
Hot Water Electric
Heating Central, Heat Pump(s)
Cooling Central A/C
Flooring Fully Carpeted
Fireplaces Number 1
Heat Source Electric
Exterior
Parking Features Oversized, Garage - Side Entry
Garage Spaces 5.0
Water Access N
Roof Type Asphalt
Accessibility Ramp - Main Level, No Stairs
Attached Garage 2
Total Parking Spaces 5
Garage Y
Building
Story 1
Foundation Other
Sewer On Site Septic
Water Well
Architectural Style Ranch/Rambler
Level or Stories 1
Additional Building Above Grade, Below Grade
New Construction N
Schools
School District Caroline County Public Schools
Others
Senior Community No
Tax ID 0604005767
Ownership Fee Simple
SqFt Source Assessor
Special Listing Condition Standard
Read Less

Bought with Jeremy S Walsh • Coldwell Banker Realty
GET MORE INFORMATION





