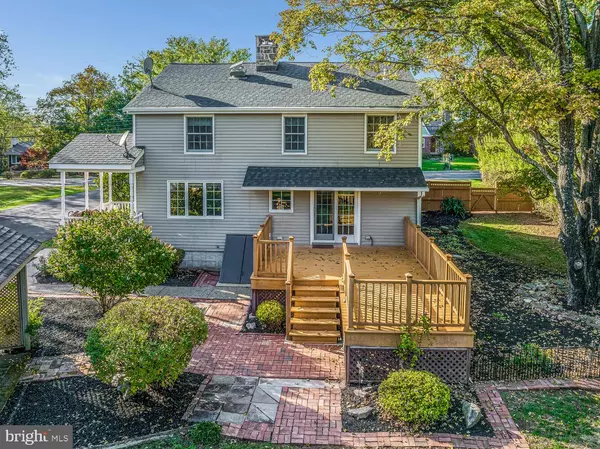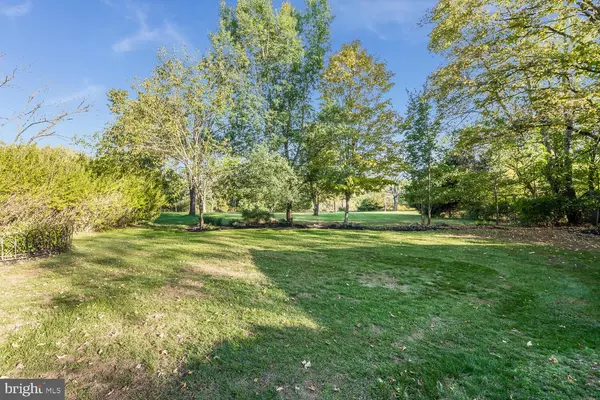For more information regarding the value of a property, please contact us for a free consultation.
52 EVERITTSTOWN RD Frenchtown, NJ 08825
Want to know what your home might be worth? Contact us for a FREE valuation!

Our team is ready to help you sell your home for the highest possible price ASAP
Key Details
Sold Price $425,000
Property Type Single Family Home
Sub Type Detached
Listing Status Sold
Purchase Type For Sale
Square Footage 1,620 sqft
Price per Sqft $262
MLS Listing ID NJHT2001392
Sold Date 12/02/22
Style Colonial
Bedrooms 3
Full Baths 1
Half Baths 1
HOA Y/N N
Abv Grd Liv Area 1,620
Originating Board BRIGHT
Year Built 1947
Annual Tax Amount $9,942
Tax Year 2021
Lot Size 0.990 Acres
Acres 0.99
Lot Dimensions 0.00 x 0.00
Property Description
NICELY UPDATED & NEAT AS A PIN! Situated on 1 acre of idyllic grounds, this absolutely immaculate and handsomely updated home features a spacious Great Room with massive stone fireplace, Adjoining Dining Room w/ custom built-in cabinetry, Hardwood floors, and renovated Gourmet Kitchen with granite counters, newer stainless-steel appliances, tiled backsplash & sliding glass door to the large composite deck, brick patio and spectacular backyard! Additional updates include Anderson thermal pane windows, Vinyl siding, New Roof 2014, New Furnace 2018, Hot Water Heater 2019, & Covered Porch addition. There's also a 2-car garage, large storage shed and full basement with access from both inside and out. Within walking distance to shops & dining in this charming riverside town, this delightful home is located just 11 miles from Route 78 with nearby rail & bus service to NYC.
Location
State NJ
County Hunterdon
Area Frenchtown Boro (21011)
Zoning R-1
Rooms
Other Rooms Living Room, Dining Room, Primary Bedroom, Bedroom 2, Bedroom 3, Kitchen, Laundry, Bathroom 1, Half Bath
Basement Full
Interior
Interior Features Built-Ins, Ceiling Fan(s), Formal/Separate Dining Room, Kitchen - Country, Pantry, Upgraded Countertops, Wood Floors
Hot Water Electric
Heating Radiator
Cooling Ceiling Fan(s)
Flooring Solid Hardwood
Fireplaces Number 1
Fireplaces Type Stone, Wood
Equipment Dishwasher, Dryer, Oven/Range - Electric, Refrigerator, Stainless Steel Appliances, Washer
Fireplace Y
Appliance Dishwasher, Dryer, Oven/Range - Electric, Refrigerator, Stainless Steel Appliances, Washer
Heat Source Oil
Exterior
Exterior Feature Deck(s)
Parking Features Garage - Front Entry
Garage Spaces 2.0
Utilities Available Cable TV Available
Water Access N
Accessibility None
Porch Deck(s)
Total Parking Spaces 2
Garage Y
Building
Story 2
Foundation Block
Sewer Public Sewer
Water Well-Shared
Architectural Style Colonial
Level or Stories 2
Additional Building Above Grade, Below Grade
New Construction N
Schools
Elementary Schools Edith Ort Thomas
Middle Schools Edith Ort Thomas
High Schools Delaware Valley Regional
School District Delaware Valley Regional Schools
Others
Senior Community No
Tax ID 11-00016-00005
Ownership Fee Simple
SqFt Source Assessor
Acceptable Financing Cash, Farm Credit Service, FHA, Conventional, VA
Listing Terms Cash, Farm Credit Service, FHA, Conventional, VA
Financing Cash,Farm Credit Service,FHA,Conventional,VA
Special Listing Condition Standard
Read Less

Bought with Non Member • Metropolitan Regional Information Systems, Inc.
GET MORE INFORMATION





