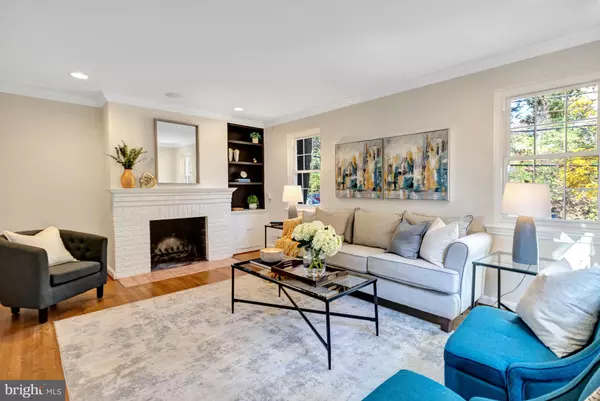For more information regarding the value of a property, please contact us for a free consultation.
2904 UPTON ST NW Washington, DC 20008
Want to know what your home might be worth? Contact us for a FREE valuation!

Our team is ready to help you sell your home for the highest possible price ASAP
Key Details
Sold Price $1,186,000
Property Type Townhouse
Sub Type End of Row/Townhouse
Listing Status Sold
Purchase Type For Sale
Square Footage 2,069 sqft
Price per Sqft $573
Subdivision Forest Hills
MLS Listing ID DCDC2073540
Sold Date 12/02/22
Style Colonial
Bedrooms 4
Full Baths 3
Half Baths 1
HOA Y/N N
Abv Grd Liv Area 1,444
Originating Board BRIGHT
Year Built 1953
Annual Tax Amount $7,244
Tax Year 2021
Lot Size 4,235 Sqft
Acres 0.1
Property Description
Located on a quiet tree-lined street in Forest Hills, this beautiful semi-detached brick home blends traditional elegance alongside modern convenience. 4 Beds/3.5 Baths can be found throughout all 3 levels on this convenient layout of almost 2,200 square feet. You are welcomed by gleaming hardwood floors, sunny exposures on 3 sides, recessed lighting, crown molding, and gorgeous built-ins. The modern chef’s kitchen is well-equipped with stainless steel appliances, quartz countertops, and a peninsula with gas cooktop that opens to the dining room featuring a stunning wood beam and paneling detail. The main level also includes a spacious living room with a wood burning fireplace, perfect to cozy up to during the winter months, and a convenient powder room. Retreat to the upper level where you will find 3 bedrooms and 2 baths, including the generously sized owner’s suite, complete with 2 large closets. This lovely home continues to impress with a renovated lower level featuring cork floors, a fabulous recreation room with library wall and walk-out access, and a fourth bedroom with a modern full bath, ideal for hosting company. Rounding out this must-see home are the 3 parking spaces (!) and the beautifully landscaped exterior with a large flagstone patio making the transition from indoor to outdoor entertaining a breeze. Located across from historic Howard Law School and moments away from the Van Ness Metro on the Red Line, the proximity to Connecticut Avenue offers an endless supply of dining, retail, and entertainment options, such as local favorites Bread Furst, Little Red Fox, and Buck’s Fishing and Camping. In the mood for recreation? Try the newly opened Hearst Pool, the gardens of Hillwood Estates, or Rock Creek Park. Offers, if any, kindly requested for review on Tuesday November 15th at 1pm. Welcome Home!
Location
State DC
County Washington
Zoning R2
Rooms
Other Rooms Living Room, Dining Room, Primary Bedroom, Bedroom 2, Kitchen, Game Room, Foyer, Bedroom 1, Laundry, Storage Room
Basement Outside Entrance, Rear Entrance, Daylight, Full, Full, Walkout Level
Interior
Interior Features Dining Area, Window Treatments, Wood Floors, Upgraded Countertops, Kitchen - Gourmet, Recessed Lighting, Crown Moldings, Ceiling Fan(s), Built-Ins, Combination Kitchen/Dining, Floor Plan - Traditional
Hot Water Electric, Natural Gas
Heating Forced Air
Cooling Central A/C
Fireplaces Number 1
Equipment Dishwasher, Disposal, Dryer, Exhaust Fan, Oven/Range - Electric, Refrigerator, Washer, Cooktop
Fireplace Y
Appliance Dishwasher, Disposal, Dryer, Exhaust Fan, Oven/Range - Electric, Refrigerator, Washer, Cooktop
Heat Source Central, Natural Gas
Exterior
Garage Spaces 3.0
Water Access N
Accessibility None
Total Parking Spaces 3
Garage N
Building
Story 3
Foundation Permanent
Sewer Public Sewer
Water Public
Architectural Style Colonial
Level or Stories 3
Additional Building Above Grade, Below Grade
New Construction N
Schools
Elementary Schools Hearst
Middle Schools Deal
High Schools Jackson-Reed
School District District Of Columbia Public Schools
Others
Senior Community No
Tax ID 2235//0093
Ownership Fee Simple
SqFt Source Assessor
Special Listing Condition Standard
Read Less

Bought with Joseph Himali • RLAH @properties
GET MORE INFORMATION





