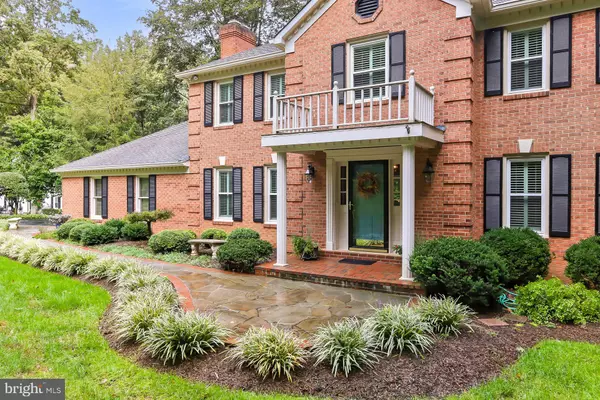For more information regarding the value of a property, please contact us for a free consultation.
6325 BLACKBURN FORD DR Fairfax Station, VA 22039
Want to know what your home might be worth? Contact us for a FREE valuation!

Our team is ready to help you sell your home for the highest possible price ASAP
Key Details
Sold Price $1,100,000
Property Type Single Family Home
Sub Type Detached
Listing Status Sold
Purchase Type For Sale
Square Footage 3,868 sqft
Price per Sqft $284
Subdivision Fairfax Station
MLS Listing ID VAFX2097716
Sold Date 12/01/22
Style Colonial
Bedrooms 5
Full Baths 3
Half Baths 1
HOA Fees $23/ann
HOA Y/N Y
Abv Grd Liv Area 2,668
Originating Board BRIGHT
Year Built 1982
Annual Tax Amount $9,410
Tax Year 2022
Lot Size 0.792 Acres
Acres 0.79
Property Description
This stunning home has it all! Located in a quiet cul-de-sac, backing to trees, offering a scenic view from every window. The tailored exterior with mature, vibrant landscaping and custom brick backyard patio make this home a private oasis! Enjoy early morning coffee on the deck overlooking forest garden while listening to the birds and watching for other wildlife. Or retreat to the lower patio where you can enjoy beautiful views and privacy all year long!
Warm hardwoods usher you in to a welcoming family room and spectacular gourmet kitchen. The remodeled kitchen has top of line stainless steel appliances to include a 5 burner gas cooktop, along with plenty of designer cabinetry and gleaming granite countertops. The sun lit breakfast room is large enough for dining room size table. The formal dining room is warm and welcoming, it would also make a great family room. Elegant powder room and main level laundry room round out this level. On the upper level the primary bedroom is beautiful and has an updated spa-like private bath. Down the hall, three additional bright and sunny bedrooms share access to a fun full bath. The walk out lower level has a great game/rec room that walks out to the gorgeous backyard. There is a full bath and two additional flex rooms in the lower level, one is currently used as a fitness room and one as a bedroom.
This outstanding community offers neighborhood pool with membership and tennis courts. Commuters will appreciate the easy access to 123, Fairfax County Parkway, Metro and VRE. Great Location, Great Schools, Great Community!
Location
State VA
County Fairfax
Zoning 030
Rooms
Basement Daylight, Partial, Fully Finished, Walkout Level
Interior
Interior Features Attic, Bar, Breakfast Area, Built-Ins, Ceiling Fan(s), Chair Railings, Crown Moldings, Family Room Off Kitchen, Floor Plan - Traditional, Formal/Separate Dining Room, Kitchen - Gourmet, Pantry, Walk-in Closet(s), Wood Floors
Hot Water Natural Gas
Heating Heat Pump(s)
Cooling Ceiling Fan(s), Central A/C
Fireplaces Number 2
Equipment Built-In Microwave, Cooktop, Cooktop - Down Draft, Dishwasher, Disposal, Oven - Wall, Range Hood, Refrigerator
Appliance Built-In Microwave, Cooktop, Cooktop - Down Draft, Dishwasher, Disposal, Oven - Wall, Range Hood, Refrigerator
Heat Source Natural Gas
Exterior
Garage Garage - Side Entry
Garage Spaces 2.0
Waterfront N
Water Access N
View Trees/Woods
Accessibility None
Parking Type Attached Garage
Attached Garage 2
Total Parking Spaces 2
Garage Y
Building
Lot Description Backs to Trees, Cul-de-sac, Front Yard, Landscaping, No Thru Street, Private, Premium, Rear Yard
Story 3
Foundation Block
Sewer Septic = # of BR
Water Public
Architectural Style Colonial
Level or Stories 3
Additional Building Above Grade, Below Grade
New Construction N
Schools
Elementary Schools Oak View
Middle Schools Robinson Secondary School
High Schools Robinson Secondary School
School District Fairfax County Public Schools
Others
Senior Community No
Tax ID 0764 08 0813
Ownership Fee Simple
SqFt Source Assessor
Special Listing Condition Standard
Read Less

Bought with Geoffrey D Giles • EXP Realty, LLC
GET MORE INFORMATION





