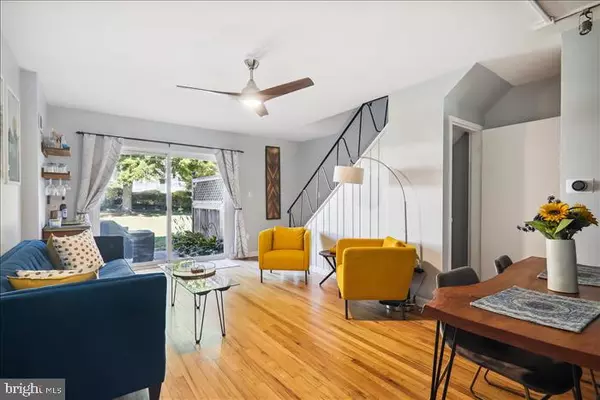For more information regarding the value of a property, please contact us for a free consultation.
5302 POOKS HILL RD #306-53 Bethesda, MD 20814
Want to know what your home might be worth? Contact us for a FREE valuation!

Our team is ready to help you sell your home for the highest possible price ASAP
Key Details
Sold Price $430,000
Property Type Condo
Sub Type Condo/Co-op
Listing Status Sold
Purchase Type For Sale
Square Footage 1,260 sqft
Price per Sqft $341
Subdivision Bethesda Overlook
MLS Listing ID MDMC2070082
Sold Date 11/28/22
Style Colonial
Bedrooms 2
Full Baths 2
Condo Fees $287/mo
HOA Y/N N
Abv Grd Liv Area 792
Originating Board BRIGHT
Year Built 1958
Annual Tax Amount $3,054
Tax Year 2022
Property Description
Welcome home to this 3-level townhouse located in the sought after community of Bethesda Overlook! The 2-bed 2-full bath home offers just over 1,200 sq. ft. of living space and patio area leading to the lavish community green space. The main level includes an open living/dining area with abundant natural light. Family room, laundry, full bath, and workspace/storage on lower level. Front door and water heater replaced within the last year. Walk or use the bike share at the end of the drive to local attractions (Maplewood-Alta Vista Local Park, Bethesda Trolley Trail, Rock Creek Trail, NIH campus, restaurants & shopping). Commute easily via Metro, 270 & 495.
Location
State MD
County Montgomery
Zoning R30
Rooms
Other Rooms Living Room, Dining Room, Kitchen, Den, Storage Room
Basement Full
Interior
Interior Features Combination Kitchen/Living, Upgraded Countertops, Window Treatments, Wood Floors, Floor Plan - Traditional
Hot Water Natural Gas
Heating Forced Air
Cooling Central A/C, Ceiling Fan(s)
Equipment Dishwasher, Disposal, Dryer, Exhaust Fan, Icemaker, Oven/Range - Gas, Refrigerator, Washer
Fireplace N
Window Features Screens,Storm
Appliance Dishwasher, Disposal, Dryer, Exhaust Fan, Icemaker, Oven/Range - Gas, Refrigerator, Washer
Heat Source Natural Gas
Laundry Basement
Exterior
Exterior Feature Patio(s)
Garage Spaces 1.0
Parking On Site 1
Utilities Available Cable TV Available
Amenities Available Common Grounds
Water Access N
View Garden/Lawn
Roof Type Asphalt
Accessibility None
Porch Patio(s)
Total Parking Spaces 1
Garage N
Building
Lot Description Premium
Story 3
Foundation Slab
Sewer Public Sewer
Water Public
Architectural Style Colonial
Level or Stories 3
Additional Building Above Grade, Below Grade
Structure Type Dry Wall,Plaster Walls
New Construction N
Schools
Elementary Schools Ashburton
Middle Schools North Bethesda
High Schools Walter Johnson
School District Montgomery County Public Schools
Others
Pets Allowed Y
HOA Fee Include Common Area Maintenance,Insurance,Management,Reserve Funds,Snow Removal,Trash,Water
Senior Community No
Tax ID 160701680388
Ownership Fee Simple
SqFt Source Estimated
Acceptable Financing Cash, Conventional, FHA, VA, Negotiable, Other
Horse Property N
Listing Terms Cash, Conventional, FHA, VA, Negotiable, Other
Financing Cash,Conventional,FHA,VA,Negotiable,Other
Special Listing Condition Standard
Pets Allowed No Pet Restrictions
Read Less

Bought with Gricel M Garrido Rijo • Keller Williams Capital Properties
GET MORE INFORMATION





