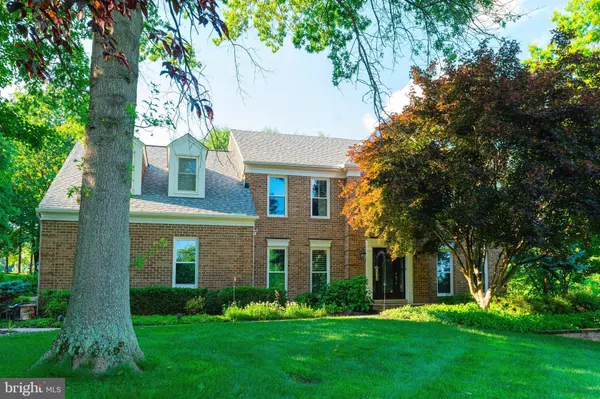For more information regarding the value of a property, please contact us for a free consultation.
25008 DUNTERRY CT Gaithersburg, MD 20882
Want to know what your home might be worth? Contact us for a FREE valuation!

Our team is ready to help you sell your home for the highest possible price ASAP
Key Details
Sold Price $880,000
Property Type Single Family Home
Sub Type Detached
Listing Status Sold
Purchase Type For Sale
Square Footage 3,881 sqft
Price per Sqft $226
Subdivision Silver Crest
MLS Listing ID MDMC2070772
Sold Date 11/22/22
Style Colonial
Bedrooms 4
Full Baths 3
Half Baths 1
HOA Y/N N
Abv Grd Liv Area 3,040
Originating Board BRIGHT
Year Built 1988
Annual Tax Amount $7,477
Tax Year 2022
Lot Size 2.000 Acres
Acres 2.0
Property Description
Driving up the tree-lined driveway to this lovingly maintained home you'll be impressed with over three acres of impeccable landscaping. Nestled on a quiet cul-de-sac, this beautiful 4/5 BR, 3 BA colonial home features a two-story foyer with formal living room, dining room, laundry room and office/bedroom on main floor. A brand-new kitchen, featuring stainless appliances and granite countertops, are a cook's dream and the family room, with access to a covered porch, deck, gazebo and fireplace, can accommodate your entertaining needs year round. With a total of 4,868 square feet of indoor living space, this home features a master bedroom with updated bath as well as 3 additional bedrooms with bath. The possibilities are endless with a fully finished, walk-out lower level which can be used as an additional family room, entertainment area, or in-law suite with an additional bath. Also on the lower level is a separate room that could be used as an additional bedroom (no window) as well as a roomy storage area/workshop. The 1,800 square foot multi-level deck includes a 16 x 16 gardening shed to supplement the 14 x 24 wood shed in the backyard. Recent upgrades include a new roof, gutters and skylights, kitchen, laundry room, hardwood floors and carpet and windows. Nearly every room has been recently painted. This home also features 2-zone landscape lighting, 6-zone irrigation system maintained twice annually and water treatment equipment maintained annually. The home is conveniently located between Damascus and Laytonsville and is only minutes from Mt. Airy, Clarksburg and Olney as well as major commuting routes including I-270.
Location
State MD
County Montgomery
Zoning RE2
Rooms
Basement Partially Finished, Walkout Level
Interior
Hot Water Electric
Heating Heat Pump(s)
Cooling Heat Pump(s)
Fireplaces Number 2
Equipment Built-In Microwave, Built-In Range, Cooktop, Disposal, Dryer - Electric, Oven/Range - Gas, Stainless Steel Appliances, Refrigerator, ENERGY STAR Clothes Washer, ENERGY STAR Dishwasher, ENERGY STAR Refrigerator
Fireplace Y
Appliance Built-In Microwave, Built-In Range, Cooktop, Disposal, Dryer - Electric, Oven/Range - Gas, Stainless Steel Appliances, Refrigerator, ENERGY STAR Clothes Washer, ENERGY STAR Dishwasher, ENERGY STAR Refrigerator
Heat Source Electric
Laundry Main Floor
Exterior
Parking Features Garage - Side Entry
Garage Spaces 2.0
Water Access N
Roof Type Asphalt
Accessibility Level Entry - Main
Attached Garage 2
Total Parking Spaces 2
Garage Y
Building
Story 3
Foundation Concrete Perimeter
Sewer Private Sewer
Water Well
Architectural Style Colonial
Level or Stories 3
Additional Building Above Grade, Below Grade
New Construction N
Schools
Elementary Schools Clearspring
Middle Schools John T. Baker
High Schools Damascus
School District Montgomery County Public Schools
Others
Pets Allowed Y
Senior Community No
Tax ID 161202671130
Ownership Fee Simple
SqFt Source Estimated
Acceptable Financing Conventional
Listing Terms Conventional
Financing Conventional
Special Listing Condition Standard
Pets Allowed No Pet Restrictions
Read Less

Bought with Charity K Moreno • RE/MAX Town Center
GET MORE INFORMATION





