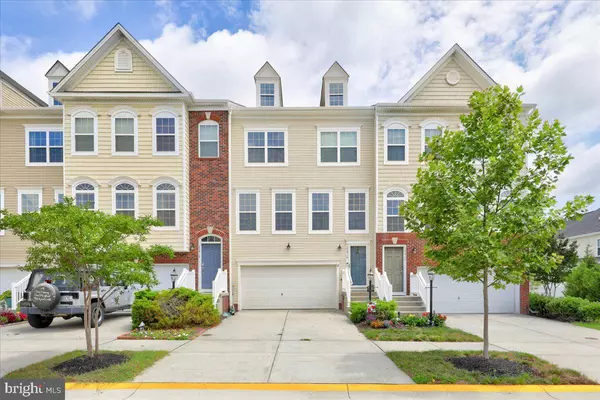For more information regarding the value of a property, please contact us for a free consultation.
20416 ASHEVILLE DR Millsboro, DE 19966
Want to know what your home might be worth? Contact us for a FREE valuation!

Our team is ready to help you sell your home for the highest possible price ASAP
Key Details
Sold Price $280,000
Property Type Townhouse
Sub Type Interior Row/Townhouse
Listing Status Sold
Purchase Type For Sale
Square Footage 2,125 sqft
Price per Sqft $131
Subdivision Plantation Lakes
MLS Listing ID DESU2026206
Sold Date 11/21/22
Style Contemporary
Bedrooms 3
Full Baths 2
Half Baths 2
HOA Fees $146/mo
HOA Y/N Y
Abv Grd Liv Area 2,125
Originating Board BRIGHT
Year Built 2014
Annual Tax Amount $2,687
Tax Year 2021
Lot Size 1,742 Sqft
Acres 0.04
Lot Dimensions 22.00 x 95.00
Property Description
New Price & $3,000 credit to Buyer at Settlement. Buyer can use the $3,000 credit to buy down the rate or apply toward closing costs or use future updates. Popular Kentwell model in beautiful Plantation Lakes. This floor plan lives large with a 2 car garage, 2 large living areas and over 2100 square feet of well designed living space. The well appointed kitchen has hardwood floors, granite counters and stainless steel appliances with a gas range. The open concept floor plan on the main level features a large living room, a half bath, an open kitchen and dining area which flows to a sunny maintenance free deck. The lower level has a large bonus room with a half bath and serves as a much needed secondary living space/office/flex room and provides access to the rear yard which could be fenced off for more privacy. The primary bedroom has a large primary bath with soaking tub, tile shower, double granite vanities and large walk in closet. The community provides lawn maintenance, pool, tennis, walking trails, exercise room, an onsite restaurant, clubhouse and much more. Centrally located near the intersection of Rt 24 and Rt 113, Plantation Lakes provides great access points to all the area beaches and attractions.
Location
State DE
County Sussex
Area Dagsboro Hundred (31005)
Zoning TN
Rooms
Other Rooms Living Room, Dining Room, Primary Bedroom, Bedroom 2, Bedroom 3, Kitchen, Family Room, Primary Bathroom, Half Bath
Interior
Interior Features Ceiling Fan(s), Floor Plan - Open, Kitchen - Eat-In, Upgraded Countertops, Walk-in Closet(s)
Hot Water Natural Gas
Heating Forced Air, Heat Pump(s)
Cooling Central A/C
Flooring Engineered Wood, Vinyl, Carpet
Equipment Built-In Microwave, Dishwasher, Disposal, Dryer, Oven/Range - Gas, Refrigerator, Stainless Steel Appliances, Washer, Water Heater
Fireplace N
Appliance Built-In Microwave, Dishwasher, Disposal, Dryer, Oven/Range - Gas, Refrigerator, Stainless Steel Appliances, Washer, Water Heater
Heat Source Natural Gas
Exterior
Exterior Feature Deck(s)
Parking Features Garage - Front Entry
Garage Spaces 4.0
Amenities Available Bar/Lounge, Club House, Community Center, Exercise Room, Jog/Walk Path, Party Room, Pool - Outdoor, Tennis Courts, Tot Lots/Playground
Water Access N
Accessibility None
Porch Deck(s)
Attached Garage 2
Total Parking Spaces 4
Garage Y
Building
Story 3
Foundation Slab
Sewer Public Sewer
Water Public
Architectural Style Contemporary
Level or Stories 3
Additional Building Above Grade, Below Grade
New Construction N
Schools
School District Indian River
Others
HOA Fee Include Common Area Maintenance,Lawn Maintenance,Reserve Funds,Snow Removal,Trash
Senior Community No
Tax ID 133-16.00-1122.00
Ownership Fee Simple
SqFt Source Assessor
Special Listing Condition Standard
Read Less

Bought with Scott C Farnan • BHHS Fox & Roach - Hockessin
GET MORE INFORMATION





