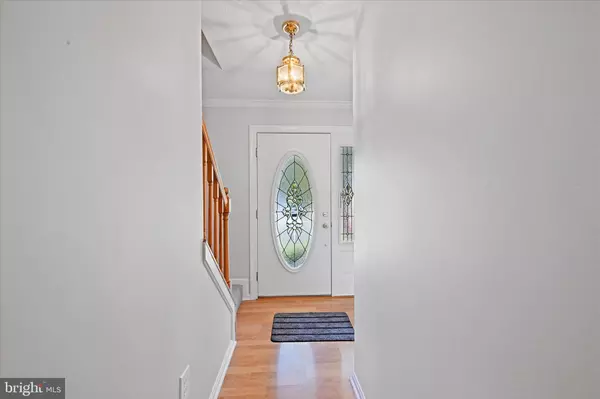For more information regarding the value of a property, please contact us for a free consultation.
4 LINWEN WAY Nottingham, MD 21236
Want to know what your home might be worth? Contact us for a FREE valuation!

Our team is ready to help you sell your home for the highest possible price ASAP
Key Details
Sold Price $472,000
Property Type Single Family Home
Sub Type Detached
Listing Status Sold
Purchase Type For Sale
Square Footage 2,136 sqft
Price per Sqft $220
Subdivision Nottingham
MLS Listing ID MDBC2052286
Sold Date 11/21/22
Style Colonial
Bedrooms 4
Full Baths 2
Half Baths 1
HOA Fees $8/ann
HOA Y/N Y
Abv Grd Liv Area 2,136
Originating Board BRIGHT
Year Built 1988
Annual Tax Amount $5,550
Tax Year 2022
Lot Size 8,471 Sqft
Acres 0.19
Property Description
Can settle in time for you to host Thanksgiving. This 4 bed, 2.5 bath Colonial is tucked away on a cul-de-sac in Nottingham. The bright and spacious floor plan invites natural light to compliment the fresh paint and flooring. The eat-in kitchen features updated appliances, a stylish backsplash, features a slider to the rear patio and opens to the family room. The family room features a slider to the rear patio/yard, a fireplace with woodstove insert flanked by built-in bookcases.
The formal living and dining rooms feature upgraded wood flooring, fresh paint, and decorative moldings.
The primary suite boasts vaulted ceilings, a vanity outside of the primary bath and a large walk-in closet.
The unfinished lower level offers plenty of space for your dream space: recreation room, home theater, den, office, home gym, crafts, etc.
Updates: Attic Pull Down Stairs, Attached Storage Shed, 2 Car Garage, Fresh Paint 2022, Fresh Carpeting 2022, Shutters 2022, 80 Gallon Water Heater 2011, HVAC 2014, Roof approx. 16 years, Windows Triple Pane with Crypton filled approx. 15 years, Power Room updated 2021, Attic insulation with sheathing
Location
State MD
County Baltimore
Zoning *
Rooms
Other Rooms Living Room, Dining Room, Primary Bedroom, Bedroom 2, Bedroom 3, Bedroom 4, Kitchen, Family Room, Basement, Foyer, Primary Bathroom
Basement Full, Interior Access, Sump Pump, Windows, Unfinished
Interior
Interior Features Built-Ins, Crown Moldings, Family Room Off Kitchen, Floor Plan - Traditional, Formal/Separate Dining Room, Kitchen - Eat-In, Kitchen - Country, Kitchen - Table Space, Primary Bath(s), Walk-in Closet(s)
Hot Water Natural Gas
Heating Heat Pump(s)
Cooling Central A/C
Fireplaces Number 1
Fireplaces Type Wood, Insert
Equipment Built-In Microwave, Dishwasher, Disposal, Dryer, Water Heater, Washer, Stove, Icemaker
Furnishings No
Fireplace Y
Appliance Built-In Microwave, Dishwasher, Disposal, Dryer, Water Heater, Washer, Stove, Icemaker
Heat Source Natural Gas
Laundry Basement
Exterior
Parking Features Garage - Front Entry
Garage Spaces 2.0
Utilities Available Natural Gas Available
Water Access N
Accessibility None
Attached Garage 2
Total Parking Spaces 2
Garage Y
Building
Story 3
Foundation Block
Sewer Public Sewer
Water Public
Architectural Style Colonial
Level or Stories 3
Additional Building Above Grade, Below Grade
New Construction N
Schools
Elementary Schools Gunpowder
Middle Schools Perry Hall
High Schools Perry Hall
School District Baltimore County Public Schools
Others
Senior Community No
Tax ID 04112100003775
Ownership Fee Simple
SqFt Source Assessor
Special Listing Condition Standard
Read Less

Bought with Michelle D Sandridge • Cummings & Co. Realtors
GET MORE INFORMATION





