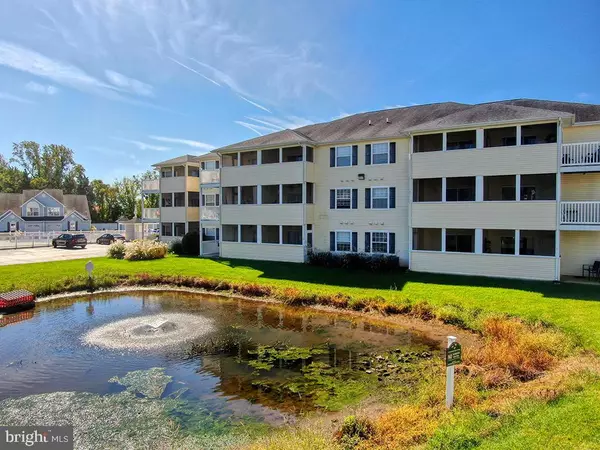For more information regarding the value of a property, please contact us for a free consultation.
17275 KING PHILLIP WAY #1103 Lewes, DE 19958
Want to know what your home might be worth? Contact us for a FREE valuation!

Our team is ready to help you sell your home for the highest possible price ASAP
Key Details
Sold Price $285,000
Property Type Condo
Sub Type Condo/Co-op
Listing Status Sold
Purchase Type For Sale
Square Footage 1,008 sqft
Price per Sqft $282
Subdivision Reserves Of Nassau
MLS Listing ID DESU2030466
Sold Date 11/18/22
Style Unit/Flat
Bedrooms 2
Full Baths 2
Condo Fees $159/mo
HOA Y/N N
Abv Grd Liv Area 1,008
Originating Board BRIGHT
Year Built 2004
Annual Tax Amount $624
Tax Year 2020
Lot Dimensions 0.00 x 0.00
Property Description
A hidden gem in Lewes, the community of Reserves of Nassau is nestled conveniently off of Coastal Highway providing easy access to all local attractions. Best of all it's situated right next to Lewes Georgetown bike trail which connects to the Junction and Breakwater Trail and accesses the Cape Henlopen State Park all the way to downtown Rehoboth Beach. You will be a short bike ride from the area's most beautiful beaches and scenic vistas. This first level waterfront condo has been recently updated with new laminate flooring and ready for you to make it a killer investment property or your home away from home at the beach. Enjoy the outdoors from your screened in porch overlooking the peaceful community pond. One turn out your front door - you can dive right into the community pool! This incredible location coupled with recent updates make this condo a must see.
Location
State DE
County Sussex
Area Lewes Rehoboth Hundred (31009)
Zoning C-1
Rooms
Other Rooms Living Room, Primary Bedroom, Kitchen, Laundry, Additional Bedroom
Main Level Bedrooms 2
Interior
Interior Features Breakfast Area, Combination Kitchen/Dining, Entry Level Bedroom, Ceiling Fan(s)
Hot Water Electric
Heating Heat Pump(s)
Cooling Central A/C
Flooring Carpet, Vinyl
Equipment Dishwasher, Icemaker, Refrigerator, Microwave, Range Hood, Washer/Dryer Stacked, Water Heater
Fireplace N
Window Features Insulated,Screens
Appliance Dishwasher, Icemaker, Refrigerator, Microwave, Range Hood, Washer/Dryer Stacked, Water Heater
Heat Source Electric
Exterior
Exterior Feature Balcony, Deck(s), Porch(es), Screened
Amenities Available Pool - Outdoor, Swimming Pool
Water Access N
View Water
Roof Type Shingle,Asphalt
Accessibility None
Porch Balcony, Deck(s), Porch(es), Screened
Garage N
Building
Lot Description Cleared
Story 1
Unit Features Garden 1 - 4 Floors
Foundation Slab
Sewer Public Sewer
Water Private
Architectural Style Unit/Flat
Level or Stories 1
Additional Building Above Grade, Below Grade
New Construction N
Schools
School District Cape Henlopen
Others
Pets Allowed N
Senior Community No
Tax ID 334-05.00-81.00-1103
Ownership Fee Simple
SqFt Source Estimated
Acceptable Financing Cash, Conventional
Listing Terms Cash, Conventional
Financing Cash,Conventional
Special Listing Condition Standard
Read Less

Bought with Lee Ann Wilkinson • Berkshire Hathaway HomeServices PenFed Realty
GET MORE INFORMATION





