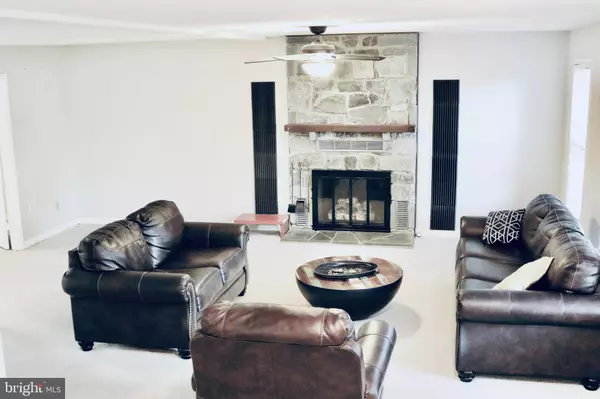For more information regarding the value of a property, please contact us for a free consultation.
10209 MARTINHOE DR Vienna, VA 22181
Want to know what your home might be worth? Contact us for a FREE valuation!

Our team is ready to help you sell your home for the highest possible price ASAP
Key Details
Sold Price $1,120,000
Property Type Single Family Home
Sub Type Detached
Listing Status Sold
Purchase Type For Sale
Square Footage 1,958 sqft
Price per Sqft $572
Subdivision Lewis Manor
MLS Listing ID VAFX2102442
Sold Date 11/18/22
Style Split Level
Bedrooms 4
Full Baths 3
Half Baths 1
HOA Y/N N
Abv Grd Liv Area 1,958
Originating Board BRIGHT
Year Built 1975
Annual Tax Amount $11,343
Tax Year 2022
Lot Size 1.152 Acres
Acres 1.15
Property Description
PROPERTY CONVEYS AS IS....This Is your chance to let your decision making work for you. With endless possibilities, this home sits on just a little over an acre being one of the largest in the subdivision surrounded by Million dollar homes with impeccable back yard privacy and scenic fall views. Home has been maintained with some updates and has plenty of Square Footage for the imagination. With Five levels, having 4 bedrooms upstairs and an on suite from master bedroom you’re at home office could be potentially suited almost anywhere in the home. Take this home to the next level with your own finishing touches or build your custom home to your liking on this Lot. Close to commuter routes, restaurants shopping and more. Location, Location, Location and No HOA.
Location
State VA
County Fairfax
Zoning 110
Rooms
Basement Full, Fully Finished, Interior Access
Interior
Interior Features Bar, Breakfast Area, Carpet, Crown Moldings, Dining Area, Family Room Off Kitchen, Formal/Separate Dining Room, Kitchen - Eat-In, Kitchen - Table Space, Primary Bath(s), Walk-in Closet(s), Wood Floors
Hot Water Natural Gas
Heating Forced Air
Cooling Central A/C
Fireplaces Number 1
Heat Source Natural Gas
Exterior
Parking Features Garage - Front Entry, Garage Door Opener
Garage Spaces 2.0
Water Access N
Accessibility Other
Attached Garage 2
Total Parking Spaces 2
Garage Y
Building
Story 3
Foundation Concrete Perimeter
Sewer Public Sewer
Water Public
Architectural Style Split Level
Level or Stories 3
Additional Building Above Grade, Below Grade
New Construction N
Schools
School District Fairfax County Public Schools
Others
Senior Community No
Tax ID 0374 13 0016
Ownership Fee Simple
SqFt Source Assessor
Acceptable Financing Cash, Conventional, VA, FHA
Listing Terms Cash, Conventional, VA, FHA
Financing Cash,Conventional,VA,FHA
Special Listing Condition Standard
Read Less

Bought with Angela Murphy • Keller Williams Capital Properties
GET MORE INFORMATION





