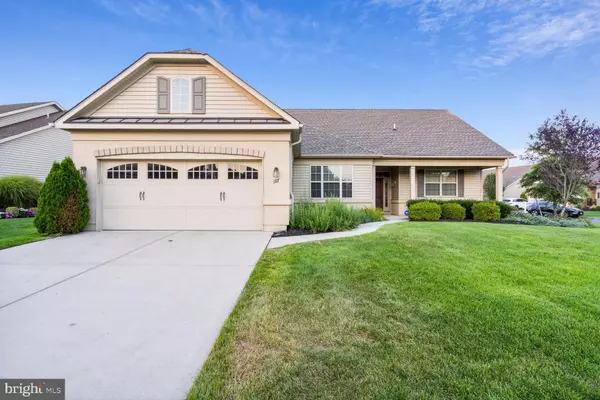For more information regarding the value of a property, please contact us for a free consultation.
107 PIEDMONT BLVD West Berlin, NJ 08091
Want to know what your home might be worth? Contact us for a FREE valuation!

Our team is ready to help you sell your home for the highest possible price ASAP
Key Details
Sold Price $492,500
Property Type Single Family Home
Sub Type Detached
Listing Status Sold
Purchase Type For Sale
Square Footage 2,657 sqft
Price per Sqft $185
Subdivision Montebello
MLS Listing ID NJCD2033776
Sold Date 11/11/22
Style Ranch/Rambler
Bedrooms 3
Full Baths 2
HOA Fees $195/mo
HOA Y/N Y
Abv Grd Liv Area 2,657
Originating Board BRIGHT
Year Built 2014
Annual Tax Amount $11,448
Tax Year 2020
Lot Size 0.271 Acres
Acres 0.27
Lot Dimensions 0.00 x 0.00
Property Description
Montebello by J.S. Hovnanian is an active adult 55 and over community in West Berlin so unique for the area is the European exterior design style. Montebello’s theme is stained front doors and Carriage-style garage doors to match the siding. Residents also have access to a well-equipped clubhouse that allows everyone to meet new neighbors and accomplish their fitness tasks.
This immaculate corner property offers amazing space with large master suite with a nicely sized walk in closet, a beautiful bathroom Moen Spa shower, attractive glass doors and private toilet. The home flows with an open living area connecting into the kitchen, dining area and sunroom. The fully equipped stylish kitchen has sleek granite counter tops, stainless steel appliance package, plenty of cabinets and a pantry. The formal dining room provides great ambiance with large space and natural light. There are two additional bedrooms and a finished loft. The expansive garage leads into a laundry/mud room. Plus the additional upgrades include an expanded storage with twin windows, 16' garage door with opener and 2 remotes in lieu of 2 garage doors, railing option, and elliptic arch opening with rounded corners. Additionally, there is a finished loft and plenty of storage. Simple living in eloquence fashion. Enjoy all the wonderful amenities with the outdoor pool, bocce ball courts, putting green and the spacious clubhouse in a serine setting. The best part is you don't have to cut the grass or remove the snow.
Location
State NJ
County Camden
Area Berlin Twp (20406)
Zoning SCH
Direction South
Interior
Interior Features Attic, Bar, Carpet, Ceiling Fan(s), Combination Kitchen/Dining, Family Room Off Kitchen, Formal/Separate Dining Room, Kitchen - Eat-In, Pantry, Primary Bath(s), Upgraded Countertops, Window Treatments
Hot Water Electric
Heating Energy Star Heating System
Cooling Central A/C, Ceiling Fan(s)
Equipment Built-In Range, Dishwasher, Disposal, Dryer, Microwave, Washer, Water Heater - High-Efficiency
Fireplace N
Appliance Built-In Range, Dishwasher, Disposal, Dryer, Microwave, Washer, Water Heater - High-Efficiency
Heat Source Natural Gas
Exterior
Parking Features Garage - Front Entry, Garage Door Opener, Inside Access
Garage Spaces 2.0
Utilities Available Cable TV Available, Electric Available, Natural Gas Available, Phone Available
Amenities Available Pool - Outdoor, Game Room, Fitness Center, Billiard Room, Lake, Meeting Room, Putting Green, Club House
Water Access N
Street Surface Black Top
Accessibility 36\"+ wide Halls, >84\" Garage Door
Attached Garage 2
Total Parking Spaces 2
Garage Y
Building
Lot Description Corner
Story 1.5
Foundation Slab
Sewer Private Sewer
Water Public
Architectural Style Ranch/Rambler
Level or Stories 1.5
Additional Building Above Grade, Below Grade
New Construction N
Schools
School District Berlin Township Public Schools
Others
Pets Allowed Y
HOA Fee Include Common Area Maintenance,Health Club,Lawn Maintenance,Pool(s),Snow Removal
Senior Community Yes
Age Restriction 55
Tax ID 06-02204-00003
Ownership Fee Simple
SqFt Source Assessor
Acceptable Financing Cash, Conventional
Listing Terms Cash, Conventional
Financing Cash,Conventional
Special Listing Condition Standard
Pets Allowed Breed Restrictions
Read Less

Bought with Teresa M McKenna • EXP Realty, LLC
GET MORE INFORMATION





