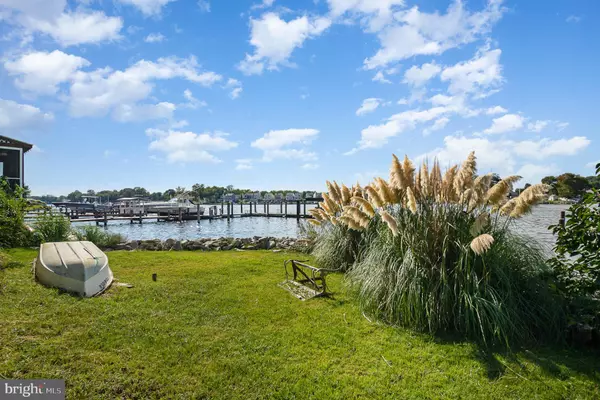For more information regarding the value of a property, please contact us for a free consultation.
7608 WATER OAK POINT RD Pasadena, MD 21122
Want to know what your home might be worth? Contact us for a FREE valuation!

Our team is ready to help you sell your home for the highest possible price ASAP
Key Details
Sold Price $725,000
Property Type Single Family Home
Sub Type Detached
Listing Status Sold
Purchase Type For Sale
Square Footage 1,280 sqft
Price per Sqft $566
Subdivision Rock Creek
MLS Listing ID MDAA2044752
Sold Date 11/10/22
Style Ranch/Rambler
Bedrooms 2
Full Baths 2
HOA Y/N N
Abv Grd Liv Area 1,280
Originating Board BRIGHT
Year Built 1995
Annual Tax Amount $5,760
Tax Year 2022
Lot Size 0.293 Acres
Acres 0.29
Property Description
Waterfront views of Rock Creek! Private gravel driveway with 2 car detached garage. The entire back of the house is the focal point with a Great Room that has multiple windows which allows for AMAZING views and plenty of natural sunlight! The large kitchen space with added island provides plenty counterspace space and room to host. Primary bedroom with private bathroom as well as another bedroom and separate bathroom for guests. Huge basement with washer and dryer and enough space for a rec room or private office.
The property is situated at mouth of quiet Rock Creek with views of creek, Patapsco. River and the Chesapeake Bay. Able to see cargo ships and cruise ships heading in and out of Baltimore harbor. Quick, easy access from the creek right out into the bay! There is a boat lift but motors may need some maintenance. The previous owners docked their 34ft sailboat at the dock. Spectacular views of creek and bay. Minimum traffic, very peaceful and quiet. A short trip to Annapolis or Baltimore. Don’t miss out on this beautiful property and book your showing today!
Location
State MD
County Anne Arundel
Zoning R2
Rooms
Basement Connecting Stairway, Interior Access, Partially Finished
Main Level Bedrooms 2
Interior
Interior Features Breakfast Area, Ceiling Fan(s), Combination Kitchen/Living, Dining Area, Floor Plan - Open, Kitchen - Island, Primary Bath(s), Stall Shower, Tub Shower, Wood Floors, Attic, Entry Level Bedroom, Family Room Off Kitchen, Kitchen - Gourmet, Recessed Lighting, Skylight(s)
Hot Water Electric
Cooling Central A/C
Flooring Hardwood
Fireplaces Number 1
Fireplaces Type Brick, Gas/Propane
Equipment Built-In Microwave, Dishwasher, Disposal, Dryer, Oven/Range - Electric, Refrigerator, Washer
Fireplace Y
Appliance Built-In Microwave, Dishwasher, Disposal, Dryer, Oven/Range - Electric, Refrigerator, Washer
Heat Source Electric
Laundry Basement, Dryer In Unit, Washer In Unit, Lower Floor
Exterior
Exterior Feature Wrap Around, Porch(es), Deck(s)
Parking Features Covered Parking, Garage - Front Entry
Garage Spaces 6.0
Waterfront Description Private Dock Site
Water Access Y
Water Access Desc Fishing Allowed,Private Access,Personal Watercraft (PWC),Swimming Allowed
View Bay
Roof Type Shingle
Accessibility None
Porch Wrap Around, Porch(es), Deck(s)
Total Parking Spaces 6
Garage Y
Building
Story 2
Foundation Other
Sewer Public Septic
Water Well
Architectural Style Ranch/Rambler
Level or Stories 2
Additional Building Above Grade, Below Grade
Structure Type Dry Wall
New Construction N
Schools
School District Anne Arundel County Public Schools
Others
Senior Community No
Tax ID 020300011282918
Ownership Fee Simple
SqFt Source Assessor
Acceptable Financing Cash, Conventional, FHA, VA
Listing Terms Cash, Conventional, FHA, VA
Financing Cash,Conventional,FHA,VA
Special Listing Condition Standard
Read Less

Bought with Diane Superczynski • Douglas Realty, LLC
GET MORE INFORMATION





