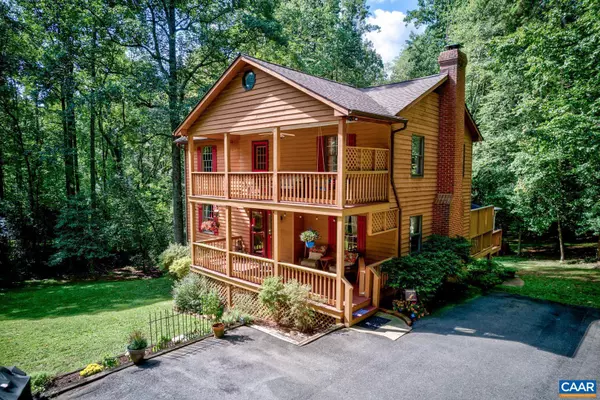For more information regarding the value of a property, please contact us for a free consultation.
174 CARODON DR Ruckersville, VA 22968
Want to know what your home might be worth? Contact us for a FREE valuation!

Our team is ready to help you sell your home for the highest possible price ASAP
Key Details
Sold Price $409,500
Property Type Single Family Home
Sub Type Detached
Listing Status Sold
Purchase Type For Sale
Square Footage 2,689 sqft
Price per Sqft $152
Subdivision Unknown
MLS Listing ID 634252
Sold Date 11/09/22
Style Colonial
Bedrooms 3
Full Baths 2
Half Baths 2
HOA Y/N Y
Abv Grd Liv Area 1,872
Originating Board CAAR
Year Built 1993
Annual Tax Amount $2,353
Tax Year 2021
Lot Size 2.880 Acres
Acres 2.88
Property Description
Back on market due to no fault of home or sellers! Take advantage of this amazing price on so much square footage. Wake up every morning and walk from the primary bedroom directly out onto a private, second story balcony. This area also features a flex space attached to the main bedroom that is ideal for use as an office or the walk-in closet of your dreams! This home is situated on 2.88 acres of private blissful nature, offering a wonderful balance of cleared and wooded land. 174 Carodon has been meticulously maintained by the current owners, with updates such as a new kitchen stove & refrigerator (8/2022), NEW HVAC (6/2022), and a NEW ROOF with "Leaf Filter" gutter guards (8/2021). The owners have added a second level to backyard deck (2021), added a she/he shed (2018), as well as replaced the well pressure tank (2019). This home has space to entertain and room for everyone with a den & half bath in the basement, a living room, flex room, and another half bath on the first floor, and two full bathrooms and a flex space on the second floor. Definitely a must see! Please do NOT access property without an appt/without an agent.**,Oak Cabinets,Painted Cabinets,Fireplace in Family Room
Location
State VA
County Greene
Zoning R-1
Rooms
Other Rooms Living Room, Dining Room, Primary Bedroom, Kitchen, Family Room, Bonus Room, Primary Bathroom, Full Bath, Half Bath, Additional Bedroom
Basement Fully Finished, Heated, Interior Access, Walkout Level, Windows
Interior
Interior Features Kitchen - Island
Heating Heat Pump(s)
Cooling Heat Pump(s)
Flooring Carpet, Ceramic Tile, Hardwood, Laminated
Fireplaces Number 1
Fireplaces Type Wood
Equipment Dryer, Washer, Dishwasher, Oven/Range - Electric, Refrigerator, Energy Efficient Appliances
Fireplace Y
Appliance Dryer, Washer, Dishwasher, Oven/Range - Electric, Refrigerator, Energy Efficient Appliances
Exterior
Roof Type Architectural Shingle
Accessibility None
Garage N
Building
Lot Description Level, Private, Trees/Wooded, Sloping, Partly Wooded
Story 3
Foundation Block
Sewer Septic Exists
Water Well
Architectural Style Colonial
Level or Stories 3
Additional Building Above Grade, Below Grade
New Construction N
Schools
Elementary Schools Nathanael Greene
High Schools William Monroe
School District Greene County Public Schools
Others
Senior Community No
Ownership Other
Special Listing Condition Standard
Read Less

Bought with TIM CARSON • REAL ESTATE III - NORTH
GET MORE INFORMATION





