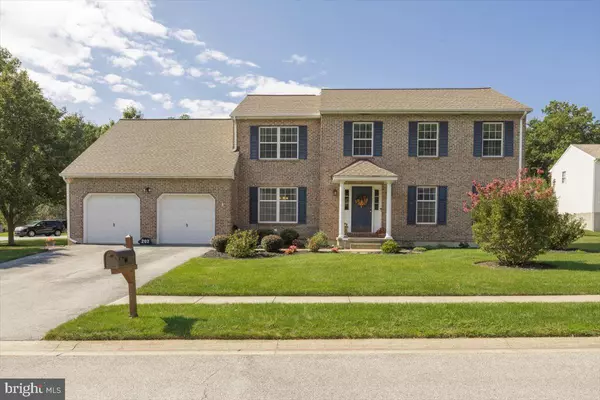For more information regarding the value of a property, please contact us for a free consultation.
202 LONGMEADOW DR Wilmington, DE 19810
Want to know what your home might be worth? Contact us for a FREE valuation!

Our team is ready to help you sell your home for the highest possible price ASAP
Key Details
Sold Price $598,202
Property Type Single Family Home
Sub Type Detached
Listing Status Sold
Purchase Type For Sale
Square Footage 2,525 sqft
Price per Sqft $236
Subdivision Ballymeade
MLS Listing ID DENC2031336
Sold Date 11/08/22
Style Colonial
Bedrooms 5
Full Baths 3
HOA Fees $22/ann
HOA Y/N Y
Abv Grd Liv Area 2,525
Originating Board BRIGHT
Year Built 1999
Annual Tax Amount $2,830
Tax Year 2022
Lot Size 0.270 Acres
Acres 0.27
Lot Dimensions 132.20 x 95.70
Property Description
Welcome to the highly desirable community of Ballymeade and your rare opportunity to own one of the few homes in North Wilmington with full in-law quarters on the main floor. This meticulously maintained and methodically updated 5-bedroom, 3-bath home is ready for you to move in and call home. Sitting on the largest lot in the neighborhood, you will immediately notice the care that has gone into crafting this exceptional home as soon as you arrive. Your guests are sure to be impressed when they arrive and see the beautiful brick elevation, lovely landscaping and not a single weed or blade of grass out of place on this professionally maintained lawn. Step inside and you will immediately feel at home. The foyer greets you with hardwood floors and crisp, neutral paint. Brand new carpet has just been installed in the living room, dining area and on the staircase. Behind the glass French doors this front room is flooded with natural light and could be used as a formal living room, office, study or play room. The newly renovated eat-in kitchen is completely open to the family room and also leads out to the large, composite deck, making it the perfect place to entertain. The kitchen has plenty of cabinet and counter space. The kitchen island makes an ideal prep space or serving station. The kitchen also features solid wood cabinets with soft close doors and drawers, stainless steel appliances, gas range, and undercabinet lighting. Enjoy cool fall evenings in front of the family room gas fireplace. If you prefer the outdoors, the maintenance-free composite wood deck is large enough to host all your backyard events and the foundation was built strong enough to support fully enclosing it in the future. An invisible dog fence has also already been installed around the perimeter of the entire property. The first floor also features a full bathroom that can also be used by the in-law suite. The original footprint of the home was expanded at construction to accommodate the spacious in-law suite which boasts its own living room, full kitchen, bedroom and private exterior entrance. Head upstairs to find 3 roomy bedrooms with brand new carpeting, ceiling fans and sizable closets, the large primary suite as well as an updated hall bathroom. The primary suite is large enough to easily fit a king size bed and the vaulted ceiling makes it feel even more airy. Relax after a long day in your soaking tub in the 5-piece primary bathroom. The two large walk-in closets are sure to be appreciated and the bonus room attached to the primary bedroom can be used as a second-floor laundry, office space, sitting room, changing room or craft room. The finished basement offers two different rooms for playing and relaxing. The major systems have already been done (roof 2014, HVAC 2016) so there is nothing left for you to do but move in, and a whole house generator keeps the entire home protected and running even in bad weather conditions. The location is tough to beat and is close to everything – shopping, dining, entertainment and Lancashire elementary school is just across the street from the development. The walkable neighborhood also features its own park, tennis courts and small pond. This house will not last long, so make your appointment to see it today!
Location
State DE
County New Castle
Area Brandywine (30901)
Zoning NC6.5
Rooms
Other Rooms Living Room, Dining Room, Primary Bedroom, Sitting Room, Bedroom 2, Bedroom 3, Bedroom 4, Kitchen, Family Room, Bedroom 1, Laundry, Recreation Room, Storage Room, Utility Room, Bathroom 2, Primary Bathroom
Basement Full, Partially Finished
Main Level Bedrooms 1
Interior
Interior Features 2nd Kitchen, Carpet, Ceiling Fan(s), Chair Railings, Combination Kitchen/Living, Dining Area, Entry Level Bedroom, Family Room Off Kitchen, Floor Plan - Traditional, Kitchen - Eat-In, Kitchen - Island, Kitchen - Table Space, Pantry, Primary Bath(s), Recessed Lighting, Soaking Tub, Stall Shower, Store/Office, Upgraded Countertops, Tub Shower, Walk-in Closet(s), Water Treat System, Wood Floors
Hot Water Natural Gas
Heating Forced Air
Cooling Central A/C
Flooring Carpet, Hardwood, Luxury Vinyl Tile, Solid Hardwood
Fireplaces Number 1
Fireplaces Type Gas/Propane
Equipment Built-In Microwave, Dishwasher, Disposal, Dryer, Exhaust Fan, Oven/Range - Gas, Refrigerator, Stainless Steel Appliances, Washer, Water Heater
Fireplace Y
Appliance Built-In Microwave, Dishwasher, Disposal, Dryer, Exhaust Fan, Oven/Range - Gas, Refrigerator, Stainless Steel Appliances, Washer, Water Heater
Heat Source Natural Gas
Laundry Upper Floor
Exterior
Parking Features Garage - Front Entry
Garage Spaces 6.0
Water Access N
Roof Type Architectural Shingle,Asphalt
Accessibility None
Attached Garage 2
Total Parking Spaces 6
Garage Y
Building
Story 2
Foundation Concrete Perimeter
Sewer Public Sewer
Water Public
Architectural Style Colonial
Level or Stories 2
Additional Building Above Grade, Below Grade
Structure Type Dry Wall
New Construction N
Schools
Elementary Schools Lancashire
Middle Schools Talley
High Schools Concord
School District Brandywine
Others
Senior Community No
Tax ID 06-023.00-163
Ownership Fee Simple
SqFt Source Assessor
Acceptable Financing Cash, Conventional, FHA, VA
Listing Terms Cash, Conventional, FHA, VA
Financing Cash,Conventional,FHA,VA
Special Listing Condition Standard
Read Less

Bought with Matt Fish • Keller Williams Realty Wilmington
GET MORE INFORMATION





