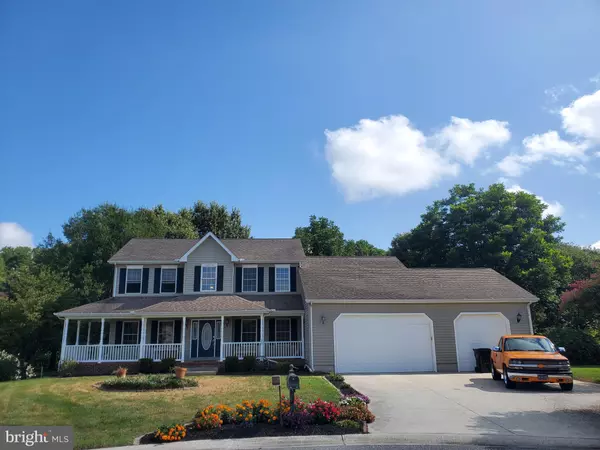For more information regarding the value of a property, please contact us for a free consultation.
29 CHESTNUT RIDGE CT Magnolia, DE 19962
Want to know what your home might be worth? Contact us for a FREE valuation!

Our team is ready to help you sell your home for the highest possible price ASAP
Key Details
Sold Price $435,000
Property Type Single Family Home
Sub Type Detached
Listing Status Sold
Purchase Type For Sale
Square Footage 2,676 sqft
Price per Sqft $162
Subdivision Chestnut Ridge
MLS Listing ID DEKT2014158
Sold Date 11/04/22
Style Traditional
Bedrooms 4
Full Baths 2
Half Baths 1
HOA Fees $12/ann
HOA Y/N Y
Abv Grd Liv Area 2,676
Originating Board BRIGHT
Year Built 2002
Annual Tax Amount $1,873
Tax Year 2022
Lot Size 0.728 Acres
Acres 0.73
Lot Dimensions 85.12 x 221.83
Property Description
Located in the Award Winning School District of Caesar Rodney! This home features 4 bed 2.5 bath, hardwood floorings throughout, newly painted, granite in kitchen, 1st FLOOR MASTER SUITE, oversized 3 car garage that is heated with natural gas, located in a Cul-de-sac in Chestnut Ridge! This property will truly not last long in today's market. Turn key ready to move in all you have to think about is where your furniture would go. This home is fitted with speakers thorough the home located in the garage, roofed back deck 16X16 and is controlled by the receiver located in the family room. Property also has a 7 line irrigation system with its own well. There is so much I can say and list in itemized fashion about this house but we are going to let the pictures speak for itself. As they say pictures always say a thousand words. Schedule your showing today!
Location
State DE
County Kent
Area Caesar Rodney (30803)
Zoning AC
Rooms
Other Rooms Dining Room, Primary Bedroom, Bedroom 2, Bedroom 3, Kitchen, Family Room, Basement
Basement Daylight, Partial
Main Level Bedrooms 1
Interior
Interior Features Ceiling Fan(s), Dining Area, Floor Plan - Traditional, Pantry, Soaking Tub, Stall Shower
Hot Water Natural Gas
Cooling Central A/C
Flooring Hardwood, Tile/Brick, Carpet
Fireplaces Number 1
Equipment Stainless Steel Appliances
Appliance Stainless Steel Appliances
Heat Source Natural Gas
Exterior
Parking Features Garage - Front Entry
Garage Spaces 3.0
Water Access N
Roof Type Architectural Shingle
Accessibility None
Attached Garage 3
Total Parking Spaces 3
Garage Y
Building
Story 2
Foundation Concrete Perimeter
Sewer Gravity Sept Fld
Water Public
Architectural Style Traditional
Level or Stories 2
Additional Building Above Grade, Below Grade
New Construction N
Schools
Elementary Schools W.B. Simpson
School District Caesar Rodney
Others
Senior Community No
Tax ID NM-00-11203-03-3400-000
Ownership Fee Simple
SqFt Source Assessor
Acceptable Financing Cash, Conventional, FHA, VA
Listing Terms Cash, Conventional, FHA, VA
Financing Cash,Conventional,FHA,VA
Special Listing Condition Standard
Read Less

Bought with Deborah M Cadwallader • RE/MAX Horizons
GET MORE INFORMATION





