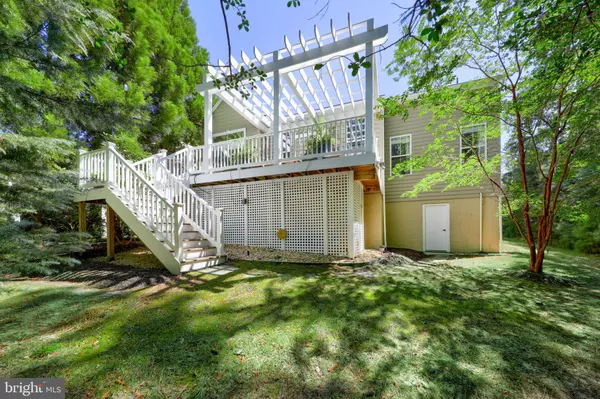For more information regarding the value of a property, please contact us for a free consultation.
41219 GLOUCESTER DR Rehoboth Beach, DE 19971
Want to know what your home might be worth? Contact us for a FREE valuation!

Our team is ready to help you sell your home for the highest possible price ASAP
Key Details
Sold Price $1,165,000
Property Type Single Family Home
Sub Type Detached
Listing Status Sold
Purchase Type For Sale
Square Footage 2,833 sqft
Price per Sqft $411
Subdivision Grande At Canal Pointe
MLS Listing ID DESU2028724
Sold Date 11/04/22
Style Coastal,Contemporary
Bedrooms 4
Full Baths 3
HOA Fees $153/mo
HOA Y/N Y
Abv Grd Liv Area 2,833
Originating Board BRIGHT
Year Built 2008
Annual Tax Amount $2,443
Tax Year 2022
Lot Size 9,527 Sqft
Acres 0.22
Property Description
Secluded sophistication, high-end finishes and architectural details are what you will find in this spacious contemporary coastal home situated on a lush premium lot in Rehoboth's coveted Grande at Canal Pointe community. Wooded curb appeal greets you outside, while inside a full view door with sidelights and a deep tray ceiling highlights the foyer. You will fall in love with this versatile floor plan with 10' ceilings throughout the main level, two primary suites, an extended great room, gorgeous hardwood in the main living areas, transom windows and French-style door accents, upgraded finishes and an integrated sound system. The open floor plan is perfect for entertaining and features a stunning formal dining room sitting under a deep tray ceiling. The kitchen boasts top-of-the-line cabinetry, granite countertops, and a two-level island and breakfast bar. The chef will love the upgraded appliances with gas cooking, double wall ovens, double sink, pantry, and an casual dining space with views of the backyard woods. The luxurious main floor primary bedroom offers a relaxing ensuite bath with large glass-door and tiled shower with a beautiful transom window accent and built-in bench, two separate vanities, a water closet, plus an enormous walk-in closet.
Upstairs, the spacious upper level ensuite bedroom boasts a soaring ceiling, a full bath, sitting area or desk space, and offers a quiet retreat for additional guests. Two additional guest rooms on the main level can also be used as a home office or den. The ample laundry room and access to the two-car garage completes this floor. Outside, French-style sliders lead to the expansive deck where a pergola tops a sizable portion of the area. Enjoy the privacy, the lot backs up to the woods and non-buildable wetland area. As a bonus, this home features a walk-out conditioned, stand-up crawl space that supplies a huge amount of easily accessible conditioned storage. As a resident of the Grande at Canal Pointe, you will live east of Route 1, and within walking or biking distance to and from downtown Rehoboth and its fabulous restaurants, unique shops, the Boardwalk, beaches and tax-free outlet shopping. The Grande at Canal Pointe is found just outside the city limits and offers two community pools with lounge chairs and umbrellas. Two clubhouses with fitness equipment, tennis and basketball and bocce courts, and a playground are also available to you, as well as a waterfront park and picnic area. The Grande at Canal Pointe community is surrounded by protected wetlands and the Lewes-Rehoboth Canal. Walk out your door and take a stroll on the Junction and Breakwater Bike Trail or bike to Lewes. Do not wait another minute to start your Rehoboth Beach life, call today for your private tour.
Location
State DE
County Sussex
Area Lewes Rehoboth Hundred (31009)
Zoning MR
Rooms
Other Rooms Living Room, Dining Room, Primary Bedroom, Sitting Room, Bedroom 2, Bedroom 3, Bedroom 4, Kitchen, Foyer, Breakfast Room, Laundry
Main Level Bedrooms 3
Interior
Interior Features Attic, Breakfast Area, Built-Ins, Carpet, Ceiling Fan(s), Combination Kitchen/Living, Crown Moldings, Dining Area, Entry Level Bedroom, Floor Plan - Open, Formal/Separate Dining Room, Kitchen - Gourmet, Kitchen - Island, Pantry, Primary Bath(s), Recessed Lighting, Stall Shower, Tub Shower, Upgraded Countertops, Walk-in Closet(s), Window Treatments, Wood Floors
Hot Water 60+ Gallon Tank, Electric, Multi-tank, Tankless
Heating Forced Air, Programmable Thermostat, Zoned
Cooling Ceiling Fan(s), Central A/C, Programmable Thermostat, Zoned
Flooring Carpet, Ceramic Tile, Hardwood
Fireplaces Number 1
Fireplaces Type Equipment, Fireplace - Glass Doors, Gas/Propane, Mantel(s)
Equipment Built-In Microwave, Cooktop, Dishwasher, Disposal, Dryer, Exhaust Fan, Icemaker, Oven - Double, Oven - Self Cleaning, Oven - Wall, Refrigerator, Stainless Steel Appliances, Washer, Water Dispenser, Water Heater, Water Heater - Tankless
Fireplace Y
Window Features Insulated,Palladian,Screens,Transom
Appliance Built-In Microwave, Cooktop, Dishwasher, Disposal, Dryer, Exhaust Fan, Icemaker, Oven - Double, Oven - Self Cleaning, Oven - Wall, Refrigerator, Stainless Steel Appliances, Washer, Water Dispenser, Water Heater, Water Heater - Tankless
Heat Source Electric, Propane - Metered
Laundry Has Laundry, Main Floor
Exterior
Exterior Feature Deck(s), Porch(es), Roof, Screened
Parking Features Built In, Covered Parking, Garage - Front Entry, Garage Door Opener, Inside Access
Garage Spaces 4.0
Utilities Available Cable TV, Propane - Community, Under Ground
Amenities Available Basketball Courts, Common Grounds, Community Center, Exercise Room, Pool - Outdoor, Tennis Courts, Tot Lots/Playground, Picnic Area
Water Access N
View Garden/Lawn, Panoramic, Street, Trees/Woods
Roof Type Architectural Shingle,Pitched
Accessibility Other
Porch Deck(s), Porch(es), Roof, Screened
Attached Garage 2
Total Parking Spaces 4
Garage Y
Building
Lot Description Backs to Trees, Front Yard, Landscaping, Partly Wooded, Rear Yard, SideYard(s), Trees/Wooded
Story 2
Foundation Concrete Perimeter, Crawl Space
Sewer Public Sewer
Water Public
Architectural Style Coastal, Contemporary
Level or Stories 2
Additional Building Above Grade, Below Grade
Structure Type 9'+ Ceilings,Dry Wall,Tray Ceilings
New Construction N
Schools
Elementary Schools Rehoboth
Middle Schools Beacon
High Schools Cape Henlopen
School District Cape Henlopen
Others
Pets Allowed Y
HOA Fee Include Common Area Maintenance,Lawn Maintenance,Management,Pool(s),Recreation Facility
Senior Community No
Tax ID 334-13.00-1509.00
Ownership Fee Simple
SqFt Source Estimated
Security Features Carbon Monoxide Detector(s),Main Entrance Lock,Security System,Smoke Detector
Special Listing Condition Standard
Pets Allowed Cats OK, Dogs OK, Number Limit
Read Less

Bought with BILL CULLIN • Long & Foster Real Estate, Inc.
GET MORE INFORMATION





