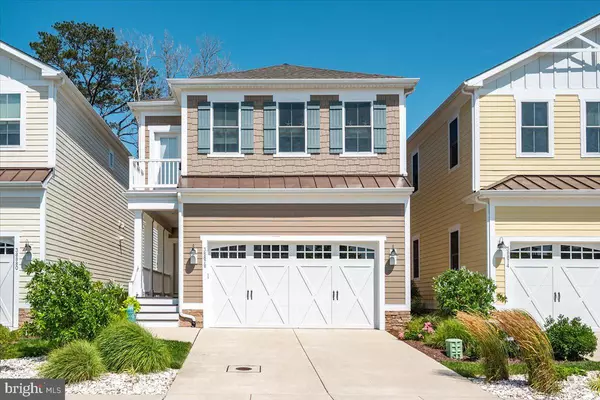For more information regarding the value of a property, please contact us for a free consultation.
38878 POINT DR #31 Selbyville, DE 19975
Want to know what your home might be worth? Contact us for a FREE valuation!

Our team is ready to help you sell your home for the highest possible price ASAP
Key Details
Sold Price $910,000
Property Type Condo
Sub Type Condo/Co-op
Listing Status Sold
Purchase Type For Sale
Square Footage 2,600 sqft
Price per Sqft $350
Subdivision The Overlook
MLS Listing ID DESU2025204
Sold Date 10/28/22
Style Coastal,Contemporary
Bedrooms 4
Full Baths 2
Half Baths 1
Condo Fees $50/mo
HOA Fees $366/mo
HOA Y/N Y
Abv Grd Liv Area 2,600
Originating Board BRIGHT
Year Built 2017
Annual Tax Amount $1,415
Tax Year 2021
Lot Size 9,583 Sqft
Acres 0.22
Lot Dimensions 0.00 x 0.00
Property Description
The Overlook is a neighborhood of luxury homes in Selbyville Delaware offering an assortment of beautiful styles, it overlooks Fenwick Island. This community is the perfect combination of a natural setting, relaxed small beach town and unparalleled convenience. This NVR home was built in 2017 , George II floor plan featuring 4 bedrooms 2 1/2 Bathrooms, 2600 approx sq ft. A coastal style beautiful spacious kitchen, gas range, stainless appliances, large eat in island, under cabinet lighting, pantry and butler area that could serve as a beverage bar with plenty of cabinet space . Open family living space with a fireplace and dining area with a view of the bay. Step out onto the screened porch with additional deck for more sun. The view from the porch overlooks Fenwick Island skyline and it is stunning with a morning coffee. Level 2 holds the owners suite and 3 guest oversized bedrooms, full bath and a large laundry room with granite counters plus a wet sink. Additional features include engineered hardwood floors, central vacuum, high ceilings, walk in closets, 2 layers of outdoor living with the view of the sunrise .....can't get any better !! This home is very gently used and is ready to be enjoyed
The Overlook, Fenwick Island's Waterfront Community, amenities offering its very own sandy beach at the foot of the Little Assawoman Bay, amenities include pier with boat slips, first class clubhouse with fitness center, pool, fire pits and more. Enjoy beach-style living in an intimate setting , only minutes from the beaches of Fenwick Island and the Atlantic Coastline.
Location
State DE
County Sussex
Area Baltimore Hundred (31001)
Zoning RES
Interior
Interior Features Breakfast Area, Carpet, Ceiling Fan(s), Combination Dining/Living, Combination Kitchen/Dining, Combination Kitchen/Living, Dining Area, Family Room Off Kitchen, Floor Plan - Open, Kitchen - Eat-In, Kitchen - Island, Pantry, Primary Bedroom - Bay Front, Recessed Lighting, Sprinkler System, Upgraded Countertops, Walk-in Closet(s), Window Treatments, Wood Floors
Hot Water Electric
Cooling Central A/C
Flooring Carpet, Luxury Vinyl Plank, Tile/Brick
Fireplaces Number 1
Equipment Built-In Microwave, Built-In Range, Dishwasher, Disposal, Dryer, Exhaust Fan, Oven - Single, Refrigerator, Stainless Steel Appliances, Washer, Water Heater
Furnishings No
Fireplace Y
Window Features Screens,Storm
Appliance Built-In Microwave, Built-In Range, Dishwasher, Disposal, Dryer, Exhaust Fan, Oven - Single, Refrigerator, Stainless Steel Appliances, Washer, Water Heater
Heat Source Propane - Owned
Laundry Dryer In Unit, Upper Floor, Washer In Unit
Exterior
Exterior Feature Deck(s), Patio(s), Porch(es), Screened
Parking Features Garage Door Opener, Garage - Front Entry
Garage Spaces 4.0
Amenities Available Boat Dock/Slip, Club House, Common Grounds, Fitness Center, Marina/Marina Club, Party Room, Pier/Dock, Pool - Outdoor, Swimming Pool, Water/Lake Privileges
Water Access Y
Water Access Desc Canoe/Kayak,Boat - Powered,Personal Watercraft (PWC),Private Access
View Bay
Roof Type Architectural Shingle
Accessibility Level Entry - Main
Porch Deck(s), Patio(s), Porch(es), Screened
Attached Garage 2
Total Parking Spaces 4
Garage Y
Building
Lot Description Front Yard, Landscaping, Flood Plain, Cleared
Story 2
Foundation Crawl Space
Sewer Public Sewer
Water Public
Architectural Style Coastal, Contemporary
Level or Stories 2
Additional Building Above Grade, Below Grade
Structure Type Dry Wall,High,Tray Ceilings
New Construction N
Schools
School District Indian River
Others
Pets Allowed Y
HOA Fee Include Common Area Maintenance,Lawn Care Front,Lawn Care Rear,Lawn Maintenance,Lawn Care Side,Pier/Dock Maintenance,Pool(s),Snow Removal
Senior Community No
Tax ID 533-20.00-142.00-31
Ownership Fee Simple
SqFt Source Estimated
Acceptable Financing Conventional, Cash
Horse Property N
Listing Terms Conventional, Cash
Financing Conventional,Cash
Special Listing Condition Standard
Pets Allowed Dogs OK, Cats OK
Read Less

Bought with Carol Proctor • Berkshire Hathaway HomeServices PenFed Realty
GET MORE INFORMATION





