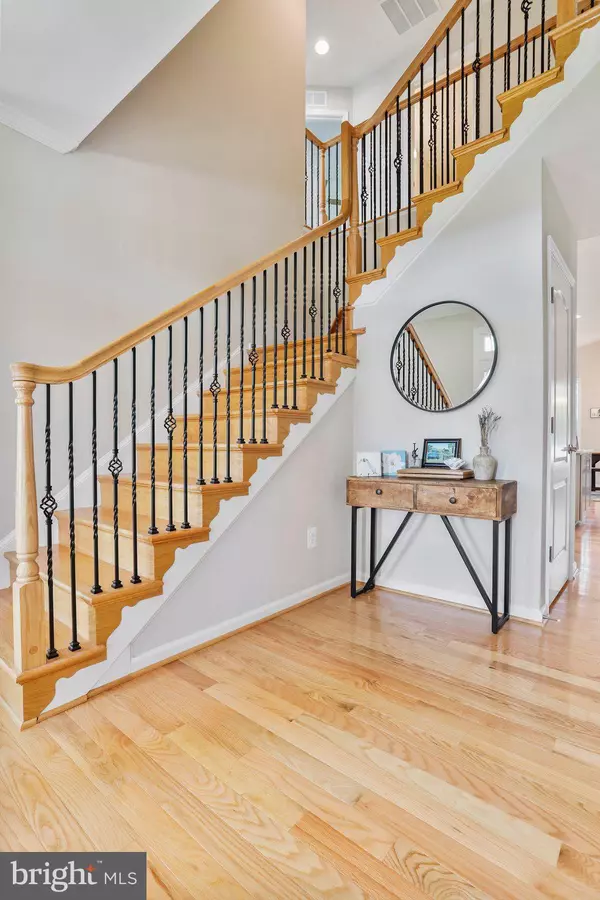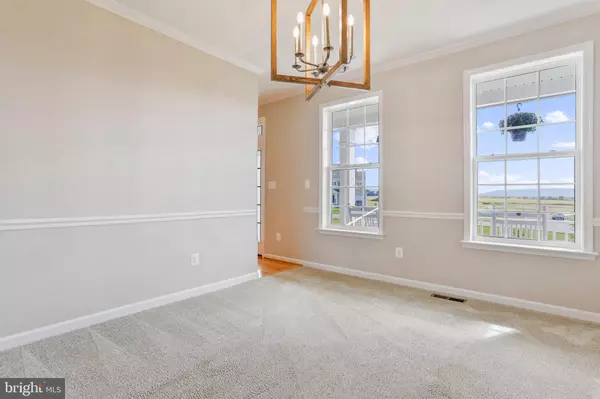For more information regarding the value of a property, please contact us for a free consultation.
112 LADYS THUMB CIR Charles Town, WV 25414
Want to know what your home might be worth? Contact us for a FREE valuation!

Our team is ready to help you sell your home for the highest possible price ASAP
Key Details
Sold Price $545,000
Property Type Single Family Home
Sub Type Detached
Listing Status Sold
Purchase Type For Sale
Square Footage 2,543 sqft
Price per Sqft $214
Subdivision Aspen Greens
MLS Listing ID WVJF2005532
Sold Date 10/28/22
Style Colonial
Bedrooms 4
Full Baths 2
Half Baths 1
HOA Fees $54/qua
HOA Y/N Y
Abv Grd Liv Area 2,543
Originating Board BRIGHT
Year Built 2020
Annual Tax Amount $1,546
Tax Year 2022
Lot Size 0.410 Acres
Acres 0.41
Property Description
Beautiful colonial style home located in the sought after subdivision of Aspen Greens! This Nottingham II was built in 2020 but shows like a model. Spacious gourmet kitchen featuring black stainless appliances, quartz countertops, 5 burner gas cook top, soft close cabinets with under cabinet lighting, large extended island, recessed lights. Morning room that leads to the deck and back yard. Inviting formal living room with electric fireplace. Powder room. Second level boast the primary bedroom which includes a tray ceiling, walk-in closet. Master bathroom includes double sinks, tile flooring, and a double tiled shower. Full unfinished basement provides endless opportunities for your creations. Deck, porch, and privacy white fence! Extra features include10 ft ceilings on main level along with 2 ft extension on all three levels. Come enjoy the walking trail in this community.
Location
State WV
County Jefferson
Zoning 101
Rooms
Other Rooms Living Room, Dining Room, Primary Bedroom, Bedroom 2, Bedroom 3, Bedroom 4, Kitchen, Basement, Foyer, Sun/Florida Room, Laundry, Primary Bathroom
Basement Full, Unfinished, Connecting Stairway, Sump Pump
Interior
Interior Features Attic, Built-Ins, Carpet, Ceiling Fan(s), Dining Area, Pantry, Primary Bath(s), Recessed Lighting, Upgraded Countertops, Walk-in Closet(s), Wood Floors, Chair Railings, Crown Moldings, Formal/Separate Dining Room, Kitchen - Gourmet, Kitchen - Island, Window Treatments
Hot Water Electric
Heating Heat Pump(s)
Cooling Heat Pump(s)
Flooring Wood, Carpet, Tile/Brick
Fireplaces Number 1
Fireplaces Type Electric
Equipment Stainless Steel Appliances, Dishwasher, Dryer, Refrigerator, Icemaker, Washer, Built-In Microwave, Cooktop - Down Draft, Disposal, Oven - Wall
Fireplace Y
Appliance Stainless Steel Appliances, Dishwasher, Dryer, Refrigerator, Icemaker, Washer, Built-In Microwave, Cooktop - Down Draft, Disposal, Oven - Wall
Heat Source Electric
Laundry Main Floor
Exterior
Exterior Feature Deck(s), Porch(es)
Parking Features Garage Door Opener, Garage - Front Entry
Garage Spaces 2.0
Fence Privacy, Vinyl
Water Access N
Accessibility None
Porch Deck(s), Porch(es)
Attached Garage 2
Total Parking Spaces 2
Garage Y
Building
Story 3
Foundation Other
Sewer Public Sewer
Water Public
Architectural Style Colonial
Level or Stories 3
Additional Building Above Grade, Below Grade
Structure Type Tray Ceilings
New Construction N
Schools
School District Jefferson County Schools
Others
Senior Community No
Tax ID 02 4G002900000000
Ownership Fee Simple
SqFt Source Estimated
Security Features Smoke Detector,Carbon Monoxide Detector(s)
Acceptable Financing Cash, Conventional, FHA, USDA, VA
Listing Terms Cash, Conventional, FHA, USDA, VA
Financing Cash,Conventional,FHA,USDA,VA
Special Listing Condition Standard
Read Less

Bought with Julie Fritsch • Mackintosh, Inc.
GET MORE INFORMATION





