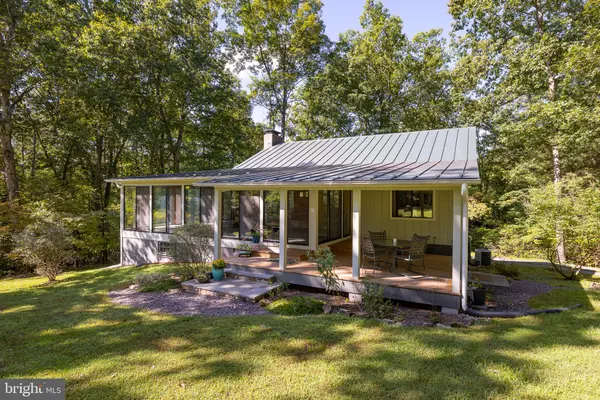For more information regarding the value of a property, please contact us for a free consultation.
9 AVIATOR LN Castleton, VA 22716
Want to know what your home might be worth? Contact us for a FREE valuation!

Our team is ready to help you sell your home for the highest possible price ASAP
Key Details
Sold Price $603,000
Property Type Single Family Home
Sub Type Detached
Listing Status Sold
Purchase Type For Sale
Square Footage 1,768 sqft
Price per Sqft $341
Subdivision None Available
MLS Listing ID VARP2000756
Sold Date 10/25/22
Style Cabin/Lodge
Bedrooms 2
Full Baths 2
HOA Y/N N
Abv Grd Liv Area 884
Originating Board BRIGHT
Year Built 1981
Annual Tax Amount $2,970
Tax Year 2021
Lot Size 24.969 Acres
Acres 24.97
Property Description
Tucked away in the heart of Rappahannock County is Aviator Lane. This 24.9-acre property has everything you are looking for in a country property in a tidy and cozy package. The driveway into the property is flanked by forests filled with native trees, lush understory and wildlife. As you round the drive, you arrive at the artfully designed cabin behind a large open lawn. The driveway loops back to the private lane making coming and going easy.
As you enter the well-maintained home, you’ll be welcomed by the sliding glass screened porch that wraps around two sides. This is the perfect space for quiet relaxation with your morning coffee or yoga. The wood stove warms up the space for those chilly mornings. You’ll become a birding expert as you learn the difference between the various bird songs. The home’s main living area boasts a stately wood burning fireplace, a large living room with a dining area, and cherry floors throughout. Tucked into a corner, you’ll find a thoughtfully designed kitchen that has high-end appliances, solid wood cabinets, custom slate countertops. The primary suite is on this level and has amazing light, a full bath and wood floors.
There is a second bedroom and full bath on the lower level. This level also includes the laundry room and a family room with a wood stove. This space would also be a wonderful studio or office. The family room has brand new flooring that ties the space together. Additionally, there is a one-car garage and additional utility storage. The lower level has exterior access only.
The exterior of the home has a wood front porch with board and batten style siding. The long-lasting green metal roof blends seamlessly with the surroundings. There is also a whole house Kohler propane fueled generator that keeps the home powered and running during storms.
The level lawn is wonderful for children and pets alike to run and play. There are also sweet flower beds dotting the area with a pop of color. Plenty of parking ensures space for all your guests and the covered firewood stand insures dry wood all winter long. Surrounding the home are the magical forests teaming with flora and fauna. Hike through the forests and you’ll be sure to find signs of wildlife, wild plants and, maybe, some delectable wild mushrooms!
Enjoy classical music and opera around the corner at Castleton Theater. Ten minutes away is the best small town in Virginia, Sperryville. There you’ll find restaurants, RPK Pizza, Headmaster’s Pub and 3 Blacksmiths. For the coffee lover we have Central Coffee Roasters plus Before and After Coffee House. While there, you can play a round of golf, visit various art galleries & shops, or enjoy craft beverages from Bar Francis, Pen Druid Fermentation, or Hopkins Ordinary Aleworks. Or travel to Culpeper for your weekly shopping, big box stores, and more.
Location
State VA
County Rappahannock
Zoning AG
Rooms
Basement Fully Finished, Heated, Rear Entrance
Main Level Bedrooms 1
Interior
Interior Features Combination Kitchen/Living, Floor Plan - Open, Walk-in Closet(s), Wood Floors, Wood Stove
Hot Water Electric
Heating Heat Pump(s), Central
Cooling Central A/C
Flooring Hardwood, Luxury Vinyl Plank
Fireplaces Number 1
Fireplaces Type Wood
Equipment Cooktop, Dishwasher, Dryer, Refrigerator, Stainless Steel Appliances, Stove, Washer
Fireplace Y
Appliance Cooktop, Dishwasher, Dryer, Refrigerator, Stainless Steel Appliances, Stove, Washer
Heat Source Electric, Propane - Leased
Exterior
Parking Features Basement Garage, Garage - Rear Entry, Garage Door Opener
Garage Spaces 1.0
Utilities Available Cable TV, Phone, Propane
Water Access N
Roof Type Metal
Accessibility None
Attached Garage 1
Total Parking Spaces 1
Garage Y
Building
Story 1
Foundation Concrete Perimeter
Sewer On Site Septic
Water Well
Architectural Style Cabin/Lodge
Level or Stories 1
Additional Building Above Grade, Below Grade
New Construction N
Schools
School District Rappahannock County Public Schools
Others
Senior Community No
Tax ID 51 20B
Ownership Fee Simple
SqFt Source Assessor
Acceptable Financing Cash, Conventional, Farm Credit Service
Listing Terms Cash, Conventional, Farm Credit Service
Financing Cash,Conventional,Farm Credit Service
Special Listing Condition Standard
Read Less

Bought with Christopher S Fraser • Compass
GET MORE INFORMATION





