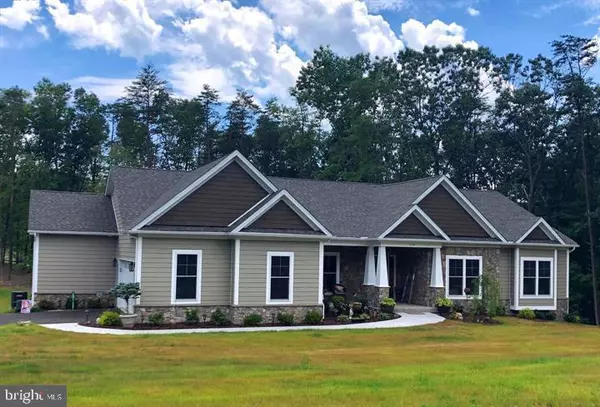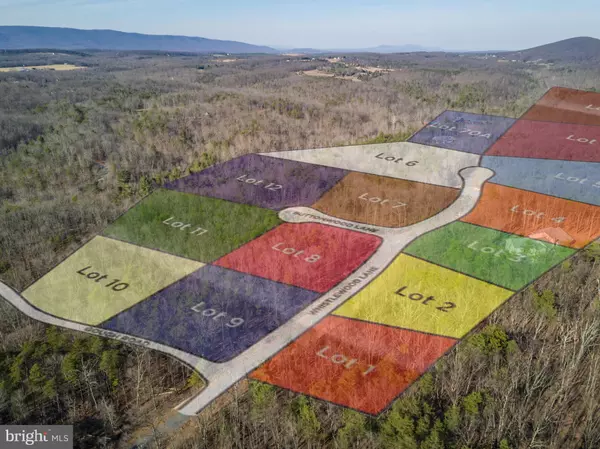For more information regarding the value of a property, please contact us for a free consultation.
BUTTONWOOD LANE Winchester, VA 22602
Want to know what your home might be worth? Contact us for a FREE valuation!

Our team is ready to help you sell your home for the highest possible price ASAP
Key Details
Sold Price $757,665
Property Type Single Family Home
Sub Type Detached
Listing Status Sold
Purchase Type For Sale
Square Footage 2,714 sqft
Price per Sqft $279
Subdivision Royal Oaks
MLS Listing ID VAFV2000007
Sold Date 10/26/22
Style Ranch/Rambler
Bedrooms 3
Full Baths 2
Half Baths 1
HOA Y/N N
Abv Grd Liv Area 2,714
Originating Board BRIGHT
Year Built 2021
Tax Year 2021
Lot Size 3.400 Acres
Acres 3.4
Property Description
This is currently being built and is a Pending Sale. Gorgeous stone & HardiPlank like exterior. One level home with over 2,700 finished square feet, on 3.4 acres within Royal Oaks Subdivision. Three car garage, paved driveway, full basement, gas fireplace, built-ins, gourmet kitchen, crown molding, hardwood flooring, black exterior windows, concrete walkway to front porch, exposed beams in great room, rustic beam mantel, stacked stone floor to ceiling with raised hearth, wainscot in dining room, french doors to office or could be a 4th bedroom, separate laundry room, rear Trex deck with black aluminum railing and extensive & elegant landscape.
Location
State VA
County Frederick
Zoning RA
Rooms
Basement Interior Access, Full
Main Level Bedrooms 3
Interior
Interior Features Built-Ins, Carpet, Ceiling Fan(s), Crown Moldings, Dining Area, Entry Level Bedroom, Exposed Beams, Family Room Off Kitchen, Floor Plan - Open, Formal/Separate Dining Room, Kitchen - Eat-In, Kitchen - Gourmet, Kitchen - Island, Kitchen - Table Space, Pantry, Primary Bath(s), Wainscotting, Walk-in Closet(s), Wood Floors
Hot Water Bottled Gas
Heating Forced Air
Cooling Central A/C, Ceiling Fan(s)
Fireplaces Number 1
Equipment Built-In Microwave, Built-In Range, Cooktop, Cooktop - Down Draft, Dishwasher, Disposal, Exhaust Fan, Icemaker, Oven - Double, Refrigerator, Stainless Steel Appliances
Fireplace Y
Appliance Built-In Microwave, Built-In Range, Cooktop, Cooktop - Down Draft, Dishwasher, Disposal, Exhaust Fan, Icemaker, Oven - Double, Refrigerator, Stainless Steel Appliances
Heat Source Propane - Owned
Laundry Main Floor
Exterior
Parking Features Garage Door Opener, Garage - Side Entry
Garage Spaces 3.0
Water Access N
View Mountain, Trees/Woods
Roof Type Architectural Shingle
Street Surface Paved
Accessibility None
Attached Garage 3
Total Parking Spaces 3
Garage Y
Building
Story 2
Foundation Stone
Sewer Perc Approved Septic
Water Well
Architectural Style Ranch/Rambler
Level or Stories 2
Additional Building Above Grade
New Construction Y
Schools
School District Frederick County Public Schools
Others
Senior Community No
Tax ID NO TAX RECORD
Ownership Fee Simple
SqFt Source Estimated
Special Listing Condition Standard
Read Less

Bought with Cara L Wilkins • MarketPlace REALTY
GET MORE INFORMATION





