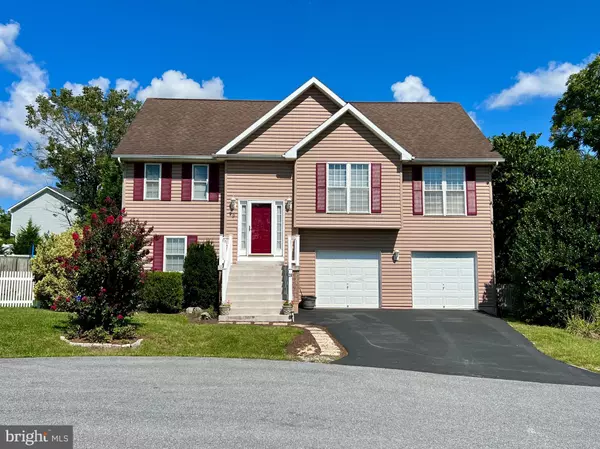For more information regarding the value of a property, please contact us for a free consultation.
29 CLEMATIS CT Martinsburg, WV 25401
Want to know what your home might be worth? Contact us for a FREE valuation!

Our team is ready to help you sell your home for the highest possible price ASAP
Key Details
Sold Price $302,000
Property Type Single Family Home
Sub Type Detached
Listing Status Sold
Purchase Type For Sale
Square Footage 1,745 sqft
Price per Sqft $173
Subdivision Fernwood
MLS Listing ID WVBE2013030
Sold Date 10/25/22
Style Split Foyer
Bedrooms 3
Full Baths 2
HOA Fees $25/ann
HOA Y/N Y
Abv Grd Liv Area 1,745
Originating Board BRIGHT
Year Built 2004
Annual Tax Amount $1,303
Tax Year 2022
Lot Size 8,276 Sqft
Acres 0.19
Property Description
This lovely, move in ready home has been well loved and well cared for by it's owner. The home is in a great location convenient to the interstate, shopping and the hospital. Popular split bedroom design separated by a cozy living area with a vaulted ceiling and a gas fireplace. Beautiful kitchen and dining area combination with a 11 x 5 deck to enjoy your morning coffee. The primary bathroom has a large separate soaking tub, double vanities and a separate shower. The lower level has a second living area and an office, den or possible 4th bedroom or whatever your need may be. You will love spending time in the private oasis in your fenced beautifully landscaped back yard. Large 24 x 20 garage with an additional 24 x 6 storage. 16 x 20 composite deck and a 16 x 20 paver patio provide tons of space for grilling and entertaining. New appliances (2021), new HVAC (2021), new 50 gallon commercial grade hot water heater. Nothing to do here but move in and enjoy!
Location
State WV
County Berkeley
Zoning 101
Rooms
Other Rooms Living Room, Dining Room, Bedroom 2, Bedroom 3, Kitchen, Family Room, Den, Bedroom 1
Main Level Bedrooms 3
Interior
Hot Water Electric
Heating Heat Pump(s)
Cooling Central A/C
Fireplaces Number 1
Equipment Dryer, Dishwasher, Stove, Washer, Disposal, Refrigerator
Appliance Dryer, Dishwasher, Stove, Washer, Disposal, Refrigerator
Heat Source Electric
Laundry Main Floor
Exterior
Parking Features Garage - Front Entry, Additional Storage Area
Garage Spaces 4.0
Fence Fully, Picket, Privacy, Rear
Water Access N
Roof Type Shingle
Street Surface Paved
Accessibility None
Attached Garage 2
Total Parking Spaces 4
Garage Y
Building
Lot Description Backs to Trees, Cul-de-sac, Landscaping, Level, No Thru Street, Rear Yard
Story 2
Foundation Block
Sewer Public Sewer
Water Public
Architectural Style Split Foyer
Level or Stories 2
Additional Building Above Grade, Below Grade
Structure Type Dry Wall
New Construction N
Schools
School District Berkeley County Schools
Others
Senior Community No
Tax ID 04 38R012700000000
Ownership Fee Simple
SqFt Source Assessor
Acceptable Financing Cash, Conventional, FHA, USDA, VA
Horse Property N
Listing Terms Cash, Conventional, FHA, USDA, VA
Financing Cash,Conventional,FHA,USDA,VA
Special Listing Condition Standard
Read Less

Bought with Paul D Warthen • Real Estate Teams, LLC
GET MORE INFORMATION





