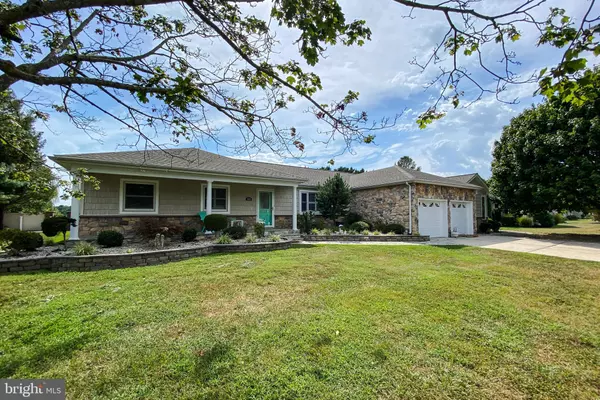For more information regarding the value of a property, please contact us for a free consultation.
125 HARBINGER DR Lewes, DE 19958
Want to know what your home might be worth? Contact us for a FREE valuation!

Our team is ready to help you sell your home for the highest possible price ASAP
Key Details
Sold Price $600,000
Property Type Single Family Home
Sub Type Detached
Listing Status Sold
Purchase Type For Sale
Square Footage 3,298 sqft
Price per Sqft $181
Subdivision Gosling Creek Purchase
MLS Listing ID DESU2027752
Sold Date 10/21/22
Style Ranch/Rambler
Bedrooms 3
Full Baths 2
Half Baths 2
HOA Fees $52/ann
HOA Y/N Y
Abv Grd Liv Area 3,298
Originating Board BRIGHT
Year Built 1991
Annual Tax Amount $1,898
Tax Year 2021
Lot Size 0.510 Acres
Acres 0.51
Property Description
HAVE YOUR OWN OASIS - This move in ready ranch-style is ideal for your year round living or a Beach investment; offering a near total remodel, with upgraded doors, floors and a completely NEW kitchen. The sparkling in ground pool is beautiful, and has it's own 1/2 bath in the pool house. Not a detail overlooked - fully fenced in yard, and mature landscaping outlined with pavers etc. The inviting finishes within accompany the separate Guest Suite with it's own Man Cave features a six seat Theater, full bar and more. A 2 car garage, multiple cedar closets and a huge sunroom off the Dining area. Just off Robinsonville Road, within minutes of Rt 1 shopping and dining. Enjoy the quiet and peaceful community of semi-custom homes in Gosling Creek Purchase. Call Today!
Location
State DE
County Sussex
Area Lewes Rehoboth Hundred (31009)
Zoning RESIDENTIAL
Direction East
Rooms
Other Rooms Living Room, Dining Room, Primary Bedroom, Kitchen, Breakfast Room, Sun/Florida Room, Laundry, Recreation Room, Utility Room, Media Room, Primary Bathroom, Full Bath, Half Bath, Additional Bedroom
Main Level Bedrooms 3
Interior
Interior Features Breakfast Area, Cedar Closet(s), Ceiling Fan(s), Dining Area, Entry Level Bedroom, Kitchen - Eat-In, Soaking Tub, Sprinkler System, Upgraded Countertops, Walk-in Closet(s), Wet/Dry Bar, WhirlPool/HotTub, Window Treatments, Wood Floors
Hot Water Electric
Heating Heat Pump(s)
Cooling Central A/C
Flooring Hardwood, Slate, Tile/Brick
Equipment Built-In Microwave, Built-In Range, Dishwasher, Dryer, Energy Efficient Appliances, Microwave, Oven - Self Cleaning, Refrigerator
Fireplace N
Appliance Built-In Microwave, Built-In Range, Dishwasher, Dryer, Energy Efficient Appliances, Microwave, Oven - Self Cleaning, Refrigerator
Heat Source Electric
Laundry Main Floor
Exterior
Exterior Feature Deck(s)
Parking Features Garage - Front Entry
Garage Spaces 6.0
Fence Fully, Rear
Pool Filtered, In Ground, Other
Utilities Available Cable TV, Electric Available, Water Available
Amenities Available Pool - Outdoor, Tennis Courts
Water Access N
View Pasture, Scenic Vista
Roof Type Architectural Shingle
Street Surface Black Top
Accessibility 36\"+ wide Halls
Porch Deck(s)
Road Frontage Private
Attached Garage 2
Total Parking Spaces 6
Garage Y
Building
Lot Description Landscaping, Open, Premium
Story 1
Foundation Crawl Space
Sewer Gravity Sept Fld
Water Public
Architectural Style Ranch/Rambler
Level or Stories 1
Additional Building Above Grade, Below Grade
Structure Type Dry Wall
New Construction N
Schools
School District Cape Henlopen
Others
Pets Allowed Y
HOA Fee Include Pool(s),Road Maintenance
Senior Community No
Tax ID 334-05.00-654.00
Ownership Fee Simple
SqFt Source Estimated
Acceptable Financing Cash, Conventional
Listing Terms Cash, Conventional
Financing Cash,Conventional
Special Listing Condition Standard
Pets Allowed No Pet Restrictions
Read Less

Bought with Debbie Reed • RE/MAX Realty Group Rehoboth
GET MORE INFORMATION





