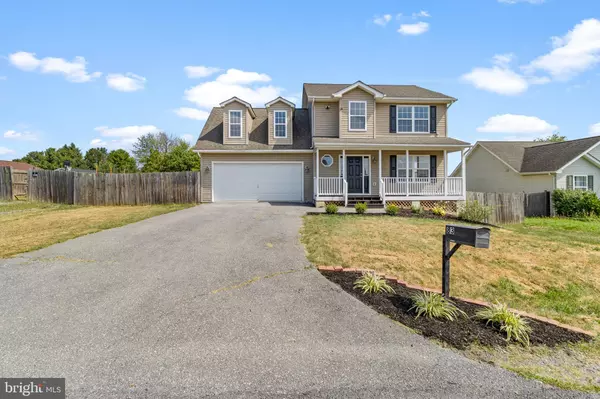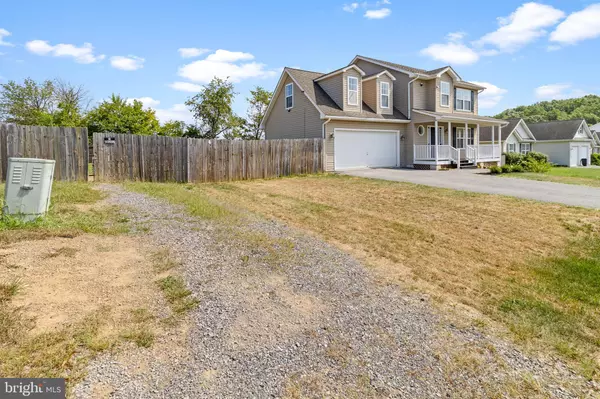For more information regarding the value of a property, please contact us for a free consultation.
83 WHIRLWIND DR Martinsburg, WV 25404
Want to know what your home might be worth? Contact us for a FREE valuation!

Our team is ready to help you sell your home for the highest possible price ASAP
Key Details
Sold Price $300,000
Property Type Single Family Home
Sub Type Detached
Listing Status Sold
Purchase Type For Sale
Square Footage 2,324 sqft
Price per Sqft $129
Subdivision None Available
MLS Listing ID WVBE2012562
Sold Date 10/21/22
Style Colonial
Bedrooms 4
Full Baths 2
Half Baths 1
HOA Y/N N
Abv Grd Liv Area 1,774
Originating Board BRIGHT
Year Built 2005
Annual Tax Amount $3,332
Tax Year 2022
Lot Size 10,711 Sqft
Acres 0.25
Property Description
This charming colonial has been completely renovated inside and out! Oversized attached garage leaves plenty of room to park and have additional storage space. Newly installed front porch is stained in a dark cherry color with white rails for a modern look. Entry level has the original oak hardwood, large living room, fully renovated kitchen with granite countertops and stainless steel appliances. Washer dryer hookup is conveniently located adjacent to the kitchen with sliding doors to hide them away. The dining room has a beautiful bay windows and lots of natural light adding to the luster of the original chandelier. Upstairs brand new carpeting, primary bedroom has unique arched ceilings and lots of light. Full bathroom in the hallway with shiny marble floors, tub and shower combo and pedestal sink. 3 additional bedrooms with one with an ensuite bathroom and soaking tub with jets. Fully finished basement with vinyl flooring has outside access. Perfect for a home office or rec room. Fully fenced in backyard provides tons of privacy and is great for those with furry friends who love to play outside.
Location
State WV
County Berkeley
Zoning 101
Rooms
Basement Fully Finished, Outside Entrance
Interior
Interior Features Breakfast Area, Carpet, Dining Area, Family Room Off Kitchen, Formal/Separate Dining Room, Soaking Tub, Walk-in Closet(s), Wood Floors
Hot Water Electric
Heating Heat Pump(s)
Cooling Central A/C
Flooring Hardwood, Marble, Partially Carpeted, Vinyl
Equipment Built-In Microwave, Dishwasher, Disposal, Oven/Range - Electric, Refrigerator, Stainless Steel Appliances
Furnishings No
Fireplace N
Window Features Bay/Bow,Replacement
Appliance Built-In Microwave, Dishwasher, Disposal, Oven/Range - Electric, Refrigerator, Stainless Steel Appliances
Heat Source Electric
Laundry Hookup, Main Floor
Exterior
Exterior Feature Deck(s), Porch(es)
Parking Features Additional Storage Area, Garage - Front Entry, Garage Door Opener, Oversized
Garage Spaces 1.0
Fence Wood
Utilities Available Electric Available
Water Access N
Roof Type Asphalt,Shingle
Street Surface Paved
Accessibility None
Porch Deck(s), Porch(es)
Attached Garage 1
Total Parking Spaces 1
Garage Y
Building
Lot Description Rear Yard
Story 2
Foundation Concrete Perimeter
Sewer Public Sewer
Water Public
Architectural Style Colonial
Level or Stories 2
Additional Building Above Grade, Below Grade
Structure Type Dry Wall
New Construction N
Schools
Elementary Schools Bedington
Middle Schools Spring Mills
High Schools Spring Mills
School District Berkeley County Schools
Others
Senior Community No
Tax ID 08 6M016500000000
Ownership Fee Simple
SqFt Source Assessor
Security Features Carbon Monoxide Detector(s)
Acceptable Financing Cash, Conventional, FHA, VA, USDA
Horse Property N
Listing Terms Cash, Conventional, FHA, VA, USDA
Financing Cash,Conventional,FHA,VA,USDA
Special Listing Condition Standard
Read Less

Bought with Stephanie Leitao • Dandridge Realty Group, LLC
GET MORE INFORMATION





