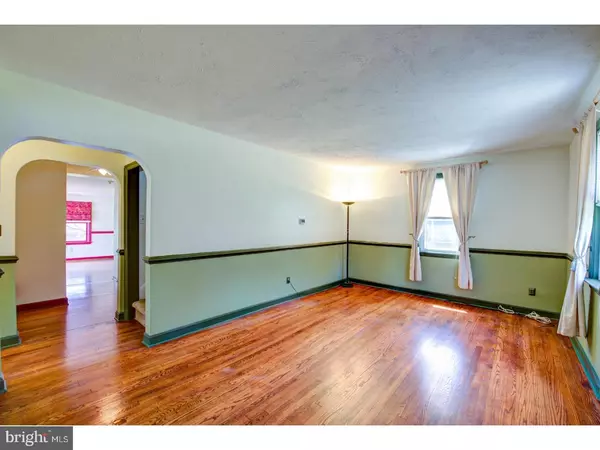For more information regarding the value of a property, please contact us for a free consultation.
1112 FAIRVIEW AVE Wilmington, DE 19809
Want to know what your home might be worth? Contact us for a FREE valuation!

Our team is ready to help you sell your home for the highest possible price ASAP
Key Details
Sold Price $285,900
Property Type Single Family Home
Sub Type Detached
Listing Status Sold
Purchase Type For Sale
Square Footage 2,525 sqft
Price per Sqft $113
Subdivision Holly Oak Terrace
MLS Listing ID 1000452448
Sold Date 06/21/18
Style Cape Cod
Bedrooms 4
Full Baths 2
Half Baths 1
HOA Fees $6/ann
HOA Y/N Y
Abv Grd Liv Area 2,525
Originating Board TREND
Year Built 1951
Annual Tax Amount $1,991
Tax Year 2017
Lot Size 9,148 Sqft
Acres 0.21
Lot Dimensions 52X100
Property Description
The perfect mix of modern upgrades and older character is found in this Cape Cod in the tight knit community of Holly Oak Terrace. This attractive home with great curb appeal has been well maintained and improved over the years. A recent addition expanded this 3/4 bedroom and 2.1 bath home. Beautiful hardwood flooring flows throughout the first floor. The spacious living room is framed by chair rail. A peek-thru window from the kitchen into the dining room adds an ease to entertaining. The dining room is large enough to be used as a great room with a dining area and seating area. The first floor is completed by two bedrooms and a renovated full bathroom. The full bathroom features granite topped vanity and extra deep tub. Upstairs you will find an expansive master suite and fourth bedroom. The master suite has oversized closet and updated full bath. Fourth bedroom with access to roof top deck would also work well as a home office. The family room in the finished lower level is generous in size with plenty of room for entertaining and recreational activities. Powder room, laundry, and ample storage round out the lower level. Enjoy relaxing in the hot tub on the deck or take the spiral staircase up to the roof top deck with speaker/entertainment system. Large front and rear yards allow for plentiful space for play and gardening enthusiasts.
Location
State DE
County New Castle
Area Brandywine (30901)
Zoning NC5
Rooms
Other Rooms Living Room, Dining Room, Primary Bedroom, Bedroom 2, Bedroom 3, Kitchen, Family Room, Bedroom 1
Basement Partial
Interior
Interior Features Primary Bath(s), Butlers Pantry, Ceiling Fan(s)
Hot Water Electric
Heating Gas, Forced Air
Cooling Central A/C
Flooring Wood, Fully Carpeted
Equipment Built-In Range, Dishwasher, Disposal
Fireplace N
Window Features Replacement
Appliance Built-In Range, Dishwasher, Disposal
Heat Source Natural Gas
Laundry Basement
Exterior
Exterior Feature Deck(s), Roof
Garage Spaces 2.0
Fence Other
Utilities Available Cable TV
Water Access N
Roof Type Pitched,Shingle
Accessibility None
Porch Deck(s), Roof
Total Parking Spaces 2
Garage N
Building
Lot Description Level, Front Yard, Rear Yard, SideYard(s)
Story 1.5
Foundation Brick/Mortar
Sewer Public Sewer
Water Public
Architectural Style Cape Cod
Level or Stories 1.5
Additional Building Above Grade
New Construction N
Schools
Elementary Schools Maple Lane
Middle Schools Dupont
High Schools Mount Pleasant
School District Brandywine
Others
HOA Fee Include Common Area Maintenance,Snow Removal
Senior Community No
Tax ID 06-115.00-091
Ownership Fee Simple
Read Less

Bought with Claryssa S McEnany • Redfin Corporation
GET MORE INFORMATION





