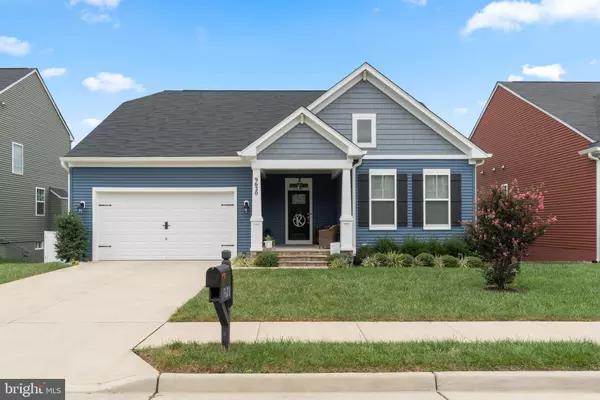For more information regarding the value of a property, please contact us for a free consultation.
9620 HILLCREST DR Fredericksburg, VA 22407
Want to know what your home might be worth? Contact us for a FREE valuation!

Our team is ready to help you sell your home for the highest possible price ASAP
Key Details
Sold Price $489,000
Property Type Single Family Home
Sub Type Detached
Listing Status Sold
Purchase Type For Sale
Square Footage 2,758 sqft
Price per Sqft $177
Subdivision Courtland Park
MLS Listing ID VASP2012784
Sold Date 10/13/22
Style Ranch/Rambler
Bedrooms 4
Full Baths 3
HOA Fees $58/qua
HOA Y/N Y
Abv Grd Liv Area 1,858
Originating Board BRIGHT
Year Built 2019
Annual Tax Amount $2,714
Tax Year 2022
Lot Size 6,000 Sqft
Acres 0.14
Property Description
GORGEOUS MAIN LEVEL LIVING HOME WITH FULL BASEMENT! This 4 bedroom, 3 bath home has a desirable open floor plan and backs up to natural space! The kitchen boasts a 9 foot quartz counter island with seating for 4! Double wall oven, gas top cooking, stainless appliances and a pantry complete the modern kitchen. The main level is completely open, with the family room, dining area and kitchen all together. Beautiful laminate flooring throughout, light paint and plenty of natural light! The primary bedroom has a tray ceiling, laminate flooring and walk in closet. The primary bath has a double sink, large shower stall with built-in bench and separate toilet area. The other two bedrooms on the main level have ample closets, laminate flooring and access the second full bath on the main level. On the lower level, you will enjoy the LARGE open rec room which opens to a beautiful view of the backyard. There is also a fourth bedroom and full bath. LARGE storage rooms, including one room that is framed out and contains a full window. Tankless hot water heater! Attached two car garage completes this gorgeous home! Close to shopping, commuting routes, medical facilities, schools and the Spotsylvania YMCA make this a perfect location!
Location
State VA
County Spotsylvania
Zoning MU
Rooms
Other Rooms Dining Room, Primary Bedroom, Bedroom 2, Bedroom 3, Bedroom 4, Kitchen, Family Room, Recreation Room, Bathroom 2, Bathroom 3, Primary Bathroom
Basement Connecting Stairway, Full, Partially Finished, Rear Entrance, Walkout Level
Main Level Bedrooms 3
Interior
Interior Features Ceiling Fan(s), Combination Dining/Living, Combination Kitchen/Dining, Entry Level Bedroom, Family Room Off Kitchen, Floor Plan - Open, Kitchen - Gourmet, Kitchen - Island, Pantry, Primary Bath(s), Recessed Lighting, Stall Shower, Tub Shower, Upgraded Countertops, Walk-in Closet(s), Water Treat System
Hot Water Natural Gas
Heating Central, Forced Air
Cooling Ceiling Fan(s), Central A/C
Equipment Cooktop, Dishwasher, Disposal, Exhaust Fan, Icemaker, Oven - Double, Oven - Wall, Range Hood, Refrigerator, Stainless Steel Appliances, Water Heater - Tankless
Fireplace N
Appliance Cooktop, Dishwasher, Disposal, Exhaust Fan, Icemaker, Oven - Double, Oven - Wall, Range Hood, Refrigerator, Stainless Steel Appliances, Water Heater - Tankless
Heat Source Natural Gas
Laundry Main Floor
Exterior
Parking Features Garage - Front Entry, Garage Door Opener
Garage Spaces 2.0
Water Access N
Accessibility None
Attached Garage 2
Total Parking Spaces 2
Garage Y
Building
Story 2
Foundation Permanent
Sewer Public Sewer
Water Public
Architectural Style Ranch/Rambler
Level or Stories 2
Additional Building Above Grade, Below Grade
New Construction N
Schools
School District Spotsylvania County Public Schools
Others
Senior Community No
Tax ID 34M1-83-
Ownership Fee Simple
SqFt Source Assessor
Special Listing Condition Standard
Read Less

Bought with Heather H Bennett • Orchard Brokerage, LLC
GET MORE INFORMATION





