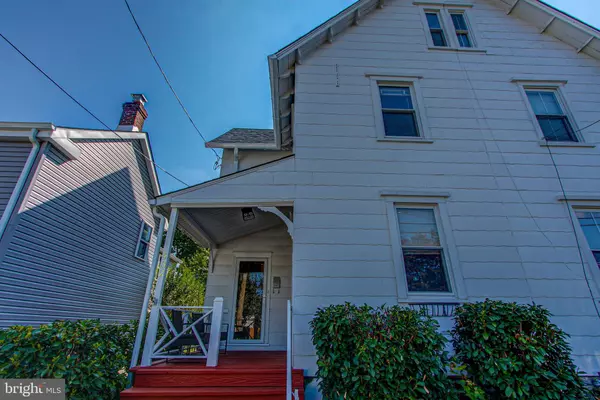For more information regarding the value of a property, please contact us for a free consultation.
432 CEDAR ST Jenkintown, PA 19046
Want to know what your home might be worth? Contact us for a FREE valuation!

Our team is ready to help you sell your home for the highest possible price ASAP
Key Details
Sold Price $335,000
Property Type Single Family Home
Sub Type Twin/Semi-Detached
Listing Status Sold
Purchase Type For Sale
Square Footage 1,254 sqft
Price per Sqft $267
Subdivision Jenkintown
MLS Listing ID PAMC2050382
Sold Date 10/14/22
Style Traditional
Bedrooms 3
Full Baths 2
HOA Y/N N
Abv Grd Liv Area 1,254
Originating Board BRIGHT
Year Built 1870
Annual Tax Amount $5,816
Tax Year 2022
Lot Size 2,950 Sqft
Acres 0.07
Lot Dimensions 25.00 x 0.00
Property Description
Welcome to your home sweet home! This beautifully updated twin in the center of Jenkintown Borough is a must see. As you approach the home you are greeted by a sizable freshly painted front porch overlooking Moretti Park. Walkthrough the front door and you will fall in love with the open concept first floor. The gourmet kitchen boasts an oversized island with multiple seats, gas cooking, and granite countertops. Having 9 foot ceilings and crown molding gives an even more grand feeling. Immediately off the kitchen, you will find a generously sized mudroom/ laundry room combination. A FULL bathroom rounds out this floor. On the second level you will find two bedrooms. The spacious primary bedroom offers a full bathroom and walk in closet. There are many options for utilizing the space on the third floor whether that be for a 3rd bedroom, media room, or home office space or potentially all three because space is not an issue up there! Other features of this home are a well maintained backyard, basement with additional storage space, and being within walking distance of restaurants, shopping, and transit. You are not going to want to miss this one. Schedule your showing today!
Location
State PA
County Montgomery
Area Jenkintown Boro (10610)
Zoning C1
Rooms
Basement Unfinished
Main Level Bedrooms 3
Interior
Interior Features Carpet, Ceiling Fan(s), Combination Kitchen/Living, Crown Moldings, Floor Plan - Open, Kitchen - Eat-In, Kitchen - Island, Primary Bath(s), Recessed Lighting, Stall Shower, Tub Shower, Upgraded Countertops, Walk-in Closet(s)
Hot Water Natural Gas
Heating Forced Air
Cooling Central A/C
Fireplace N
Heat Source Natural Gas
Laundry Main Floor
Exterior
Utilities Available Cable TV, Natural Gas Available
Water Access N
Roof Type Shingle,Other
Accessibility None
Garage N
Building
Story 3
Foundation Other
Sewer Public Sewer
Water Public
Architectural Style Traditional
Level or Stories 3
Additional Building Above Grade, Below Grade
Structure Type 9'+ Ceilings
New Construction N
Schools
School District Jenkintown
Others
Senior Community No
Tax ID 10-00-00160-001
Ownership Fee Simple
SqFt Source Assessor
Acceptable Financing Cash, Conventional, FHA, VA
Horse Property N
Listing Terms Cash, Conventional, FHA, VA
Financing Cash,Conventional,FHA,VA
Special Listing Condition Standard
Read Less

Bought with David A Batty • Keller Williams Realty Devon-Wayne
GET MORE INFORMATION





