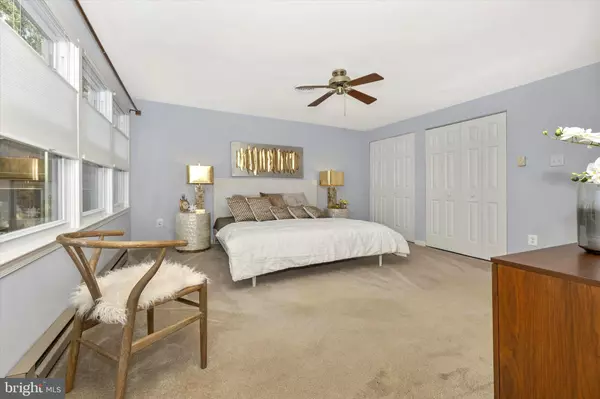For more information regarding the value of a property, please contact us for a free consultation.
7418 MASON DR Middletown, MD 21769
Want to know what your home might be worth? Contact us for a FREE valuation!

Our team is ready to help you sell your home for the highest possible price ASAP
Key Details
Sold Price $535,000
Property Type Single Family Home
Sub Type Detached
Listing Status Sold
Purchase Type For Sale
Square Footage 2,256 sqft
Price per Sqft $237
Subdivision Middletown South
MLS Listing ID MDFR2025818
Sold Date 10/13/22
Style Split Level
Bedrooms 4
Full Baths 3
HOA Y/N N
Abv Grd Liv Area 2,256
Originating Board BRIGHT
Year Built 1979
Annual Tax Amount $4,073
Tax Year 2022
Lot Size 1.200 Acres
Acres 1.2
Property Description
This spacious well-maintained 4 bedroom, 3 full bathroom corner lot home on 1.2 acres in the sought after Middletown South neighborhood is ready for you! The large living room and kitchen greet you with neutral painted walls on the main level as you make your way to the entertainment-sized screened-in porch and deck overlooking your beautiful backyard! Your primary bedroom sanctuary with updated ensuite (2021) modern shower, new vanity and LVP awaits you upstairs along with 2 other generous bedrooms and another updated full bathroom (tub/shower). On the lower level an HGTV-worthy brick accent wall with built-ins and gas fireplace will warm your heart along with the 4th bedroom, 3rd updated full bathroom & practical craft/utility room. In 2018 the HVAC, hot water heater and water softener were updated. Replacement double-hung windows , roof & 5" gutters (2008), oversized side loading 2-car garage & driveway, large shed, no HOA, leased energy-saving solar panels are all a part of this ideal Middletown property.
Location
State MD
County Frederick
Zoning R1
Rooms
Other Rooms Living Room, Primary Bedroom, Bedroom 2, Bedroom 3, Bedroom 4, Kitchen, Family Room, Laundry, Bathroom 2, Bathroom 3, Primary Bathroom, Screened Porch
Basement Fully Finished, Walkout Level, Windows
Interior
Interior Features Attic, Built-Ins, Carpet, Ceiling Fan(s), Dining Area, Kitchen - Eat-In, Pantry, Primary Bath(s), Stall Shower, Tub Shower, Water Treat System
Hot Water Electric
Heating Heat Pump(s), Baseboard - Electric
Cooling Central A/C, Heat Pump(s)
Flooring Laminate Plank, Carpet, Tile/Brick, Vinyl
Fireplaces Number 1
Fireplaces Type Brick, Gas/Propane, Mantel(s)
Equipment Range Hood, Refrigerator, Dishwasher, Dryer - Electric, Washer, Icemaker, Stove, Water Heater, Water Conditioner - Owned
Fireplace Y
Window Features Bay/Bow,Casement,Replacement,Double Pane
Appliance Range Hood, Refrigerator, Dishwasher, Dryer - Electric, Washer, Icemaker, Stove, Water Heater, Water Conditioner - Owned
Heat Source Electric
Laundry Lower Floor
Exterior
Parking Features Garage - Side Entry, Inside Access, Oversized
Garage Spaces 6.0
Water Access N
View Mountain, Scenic Vista, Trees/Woods
Roof Type Architectural Shingle
Accessibility None
Attached Garage 2
Total Parking Spaces 6
Garage Y
Building
Lot Description Corner, Front Yard, Rear Yard, No Thru Street
Story 3
Foundation Concrete Perimeter
Sewer Community Septic Tank, Private Septic Tank
Water Well
Architectural Style Split Level
Level or Stories 3
Additional Building Above Grade, Below Grade
New Construction N
Schools
Elementary Schools Middletown
Middle Schools Middletown
High Schools Middletown
School District Frederick County Public Schools
Others
Senior Community No
Tax ID 1103139956
Ownership Fee Simple
SqFt Source Assessor
Security Features Security System
Special Listing Condition Standard
Read Less

Bought with Kathy D Custer • Long & Foster Real Estate, Inc.
GET MORE INFORMATION





