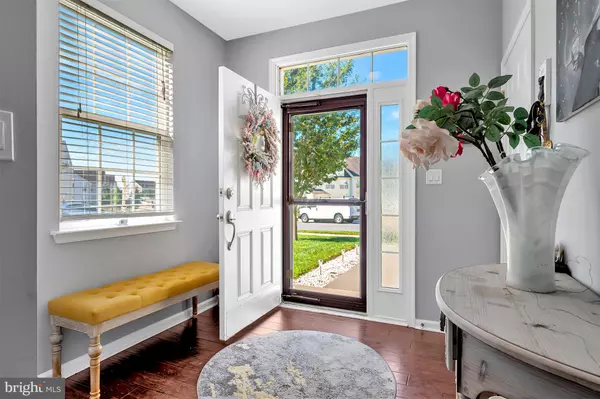For more information regarding the value of a property, please contact us for a free consultation.
279 WILMORE DR Middletown, DE 19709
Want to know what your home might be worth? Contact us for a FREE valuation!

Our team is ready to help you sell your home for the highest possible price ASAP
Key Details
Sold Price $340,000
Property Type Single Family Home
Sub Type Twin/Semi-Detached
Listing Status Sold
Purchase Type For Sale
Square Footage 1,750 sqft
Price per Sqft $194
Subdivision Willow Grove Mill
MLS Listing ID DENC2030064
Sold Date 10/12/22
Style Straight Thru
Bedrooms 3
Full Baths 2
Half Baths 1
HOA Y/N N
Abv Grd Liv Area 1,750
Originating Board BRIGHT
Year Built 2009
Annual Tax Amount $2,538
Tax Year 2022
Lot Size 3,920 Sqft
Acres 0.09
Property Description
Absolutely stunning! This gorgeous end-unit town home delivers every comfort, and lots of drama, in the much sought-after Willow Grove Mill community. The spacious foyer offers closet space, garage access, and entry to the very large open concept living, dining and kitchen areas. Its layout and openness make the main living level very versatile. Furnish to create the living spaces that best suit your personal lifestyle. The main dining area overlooks a chef's delight of a kitchen! Beautiful, ample wood cabinetry combines with lots of granite counters to make this roomy kitchen a joy for prepping, cooking, baking and more. Stainless steel appliances, gas cooking and an oversized deep sink overlooking the rear patio and garden complete the bright and cheery kitchen ( original appliances were upgraded and replaced about 5 yrs ago )
A turned staircase to the upper level has a powder room on its first landing and leads to an open hall connecting the front of home master suite with the rear two bedrooms ( one presently used as an office ). The laundry room facilities and the full shared bath are conveniently located between the front and rear bedrooms, providing privacy. The hall also contains access to an attic storage area. This Willow Grove Mill desirable end town home provides quite a bit of privacy at its entrance, in addition to convenient access from the walkway, drive and sidewalk to the yard and patio. In countless ways, this charmer is just perfect for entertaining! Great features include wood flooring throughout the main living level, recessed lighting, ceiling fans and economical gas heat. The location is unbeatable for access to Routes 1 and 13, beach resorts, shopping, restaurants, hospital, and the new Appoquinimink Public Library. If schooling and education are of high interest, this location places you in the award-winning Appoquinimink School District. Don't delay to schedule a tour of this jewel!
Location
State DE
County New Castle
Area South Of The Canal (30907)
Zoning 23R-3
Interior
Hot Water Electric
Heating Forced Air
Cooling Central A/C
Fireplace N
Heat Source Natural Gas
Exterior
Exterior Feature Patio(s)
Parking Features Built In, Garage - Front Entry, Inside Access
Garage Spaces 1.0
Water Access N
Accessibility Level Entry - Main
Porch Patio(s)
Attached Garage 1
Total Parking Spaces 1
Garage Y
Building
Story 2
Foundation Concrete Perimeter
Sewer Public Sewer
Water Public
Architectural Style Straight Thru
Level or Stories 2
Additional Building Above Grade, Below Grade
New Construction N
Schools
School District Appoquinimink
Others
Senior Community No
Tax ID 23-033.00-63
Ownership Fee Simple
SqFt Source Estimated
Special Listing Condition Standard
Read Less

Bought with Dustin Oldfather • Compass
GET MORE INFORMATION





