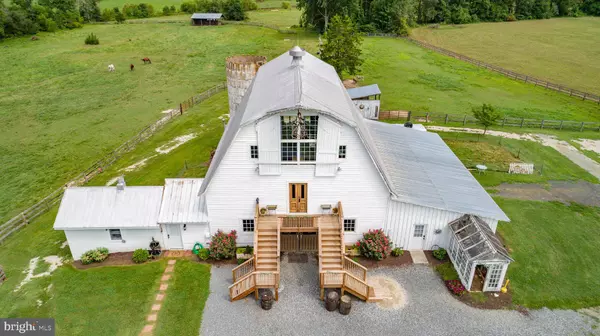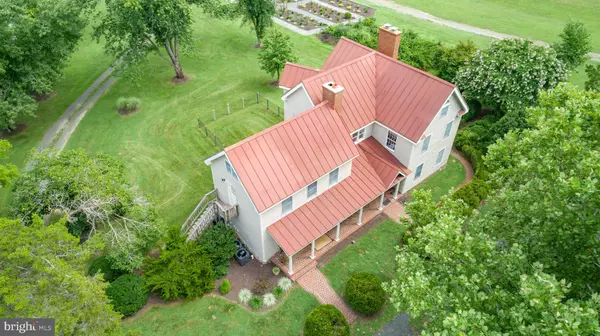For more information regarding the value of a property, please contact us for a free consultation.
10828 CATHARPIN RD Spotsylvania, VA 22553
Want to know what your home might be worth? Contact us for a FREE valuation!

Our team is ready to help you sell your home for the highest possible price ASAP
Key Details
Sold Price $1,225,000
Property Type Single Family Home
Sub Type Detached
Listing Status Sold
Purchase Type For Sale
Square Footage 2,983 sqft
Price per Sqft $410
Subdivision None Available
MLS Listing ID VASP2011770
Sold Date 10/12/22
Style Colonial,Farmhouse/National Folk
Bedrooms 4
Full Baths 2
Half Baths 2
HOA Y/N N
Abv Grd Liv Area 2,983
Originating Board BRIGHT
Year Built 1850
Annual Tax Amount $3,924
Tax Year 2022
Lot Size 46.000 Acres
Acres 46.0
Property Description
A piece of heaven in Spotsylvania County! This circa 1850 farmhouse on 46 stunning acres is breathtaking, to say the least. Upon entering the 2900 finished, 4-level farmhouse, you immediately notice the wide plank hardwood flooring throughout. The floors were salvaged from an old local, circa 1800s church. The random-width heart pine floors, with some planks up to 10 inches wide, look great while showing off the imperfections of 200-year-old wood. The exposed beams in the vaulted ceilings of the family room and wood stove add to the time period of the building's construction. Off of the family room is the home's kitchen with state of the art stainless steel appliances and cabinets built with same salvaged wood from the old church. IN the home's dining room, there are amazing views to the gardens, barn, and pasture. The dining room has the home's 2nd fireplace with cookstove, (cookstove does not convey unless contractually agreed to). The back living room provides a quiet retreat and views to the side garden. A substantial addition was built around the old chimney’s stone base. Looking at the front of the house, the original portion of the home is to the left of the chimney and the addition is to the right of the 2-story foyer of the home. The upper level consists of the home's 2 bedrooms with full bath, laundry room, and primary bedroom and primary bathroom. The primary bedroom has the salvaged church wood flooring (the original blue, unsanded), the home's 3rd fireplace, walk-in closet, and primary bathroom. The attic walk-up is fully finished and could be the home's 4th bedroom or rec room. The house has a stone foundation and a stone base to the original chimney. The foundation is accessible from an outdoor entrance to the cellar, where there’s a small fireplace that is tied into the original chimney (*See full write up in documents section for the full history of the farmhouse). Attached to the main house is a separate private entrance for the newly renovated 2-bedroom apartment. The apartment features a full kitchen, living room, full bath, bedroom, and second loft bedroom. The barn was recently renovated to house a two story event space with caterer's kitchen, The beautiful event space has hosted weddings, proms, bridal/baby showers, vendor fairs, and more! The stunning sliding barn doors enter you to the lower level space with exposed beams and wood flooring. The caterer's kitchen is off the main level with icemaker, 3-door cooler, and prep area. The upper level (that can be accessed through the interior of the barn's exterior) has the wet bar, lovely decor and lighting, and wood flooring throughout. Attached to the barn is the greenhouse, chicken coop, and the ground's second apartment. The second 1-bedroom efficiency apartment features full kitchen, sliding barn door to the full bathroom, and living room/bedroom. The farm is currently in land use and home's horses, donkeys, goats, sheep, rabbits, chickens, beehives, and ducks on the 2-acre pond. More information on the event space and history of the home can be found on
Location
State VA
County Spotsylvania
Zoning A2
Rooms
Basement Outside Entrance, Other, Unfinished
Interior
Interior Features Attic, Family Room Off Kitchen, Dining Area, Primary Bath(s), Wood Floors, Breakfast Area, Carpet, Ceiling Fan(s), Chair Railings, Crown Moldings, Exposed Beams, Floor Plan - Traditional, Formal/Separate Dining Room, Pantry, Soaking Tub, Stall Shower, Walk-in Closet(s), Stove - Wood
Hot Water Electric
Heating Forced Air, Heat Pump(s), Zoned
Cooling Heat Pump(s), Zoned, Ceiling Fan(s), Central A/C, Programmable Thermostat
Flooring Wood, Tile/Brick, Partially Carpeted, Hardwood
Fireplaces Number 4
Fireplaces Type Mantel(s), Wood
Equipment Dishwasher, Oven/Range - Electric, Refrigerator, Washer, Dryer, Built-In Microwave, Extra Refrigerator/Freezer, Freezer, Icemaker, Oven - Double, Oven/Range - Gas, Stainless Steel Appliances
Fireplace Y
Appliance Dishwasher, Oven/Range - Electric, Refrigerator, Washer, Dryer, Built-In Microwave, Extra Refrigerator/Freezer, Freezer, Icemaker, Oven - Double, Oven/Range - Gas, Stainless Steel Appliances
Heat Source Electric, Propane - Owned, Wood
Laundry Upper Floor
Exterior
Exterior Feature Porch(es)
Fence Split Rail
Water Access Y
View Pasture, Scenic Vista, Panoramic
Roof Type Other
Accessibility None
Porch Porch(es)
Garage N
Building
Lot Description Pond, Road Frontage, Rural, Trees/Wooded, Vegetation Planting
Story 4
Foundation Permanent
Sewer Septic = # of BR, On Site Septic
Water Well
Architectural Style Colonial, Farmhouse/National Folk
Level or Stories 4
Additional Building Above Grade, Below Grade
Structure Type 2 Story Ceilings,Beamed Ceilings,Dry Wall,Vaulted Ceilings
New Construction N
Schools
High Schools Riverbend
School District Spotsylvania County Public Schools
Others
Pets Allowed N
Senior Community No
Tax ID 20-A-54-
Ownership Fee Simple
SqFt Source Estimated
Acceptable Financing Conventional, Cash, Bank Portfolio
Horse Property Y
Horse Feature Horses Allowed
Listing Terms Conventional, Cash, Bank Portfolio
Financing Conventional,Cash,Bank Portfolio
Special Listing Condition Standard
Read Less

Bought with Amy Cherry Taylor • Avery-Hess, REALTORS
GET MORE INFORMATION





