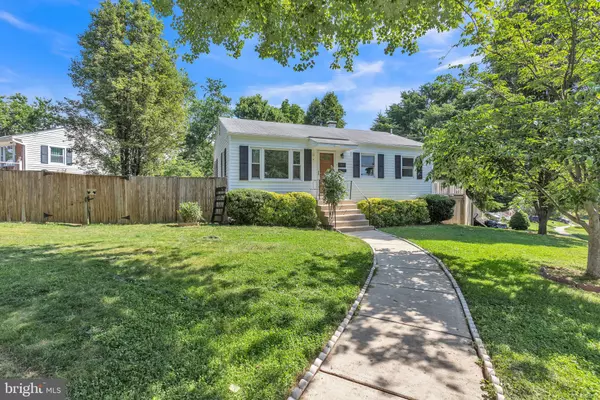For more information regarding the value of a property, please contact us for a free consultation.
13422 KEATING ST Rockville, MD 20853
Want to know what your home might be worth? Contact us for a FREE valuation!

Our team is ready to help you sell your home for the highest possible price ASAP
Key Details
Sold Price $470,000
Property Type Single Family Home
Sub Type Detached
Listing Status Sold
Purchase Type For Sale
Square Footage 1,550 sqft
Price per Sqft $303
Subdivision Wheaton Woods
MLS Listing ID MDMC2052344
Sold Date 10/11/22
Style Ranch/Rambler,Raised Ranch/Rambler
Bedrooms 4
Full Baths 2
HOA Y/N N
Abv Grd Liv Area 875
Originating Board BRIGHT
Year Built 1953
Annual Tax Amount $3,996
Tax Year 2022
Lot Size 9,043 Sqft
Acres 0.21
Property Description
Buyer's financing fell through, back on the market. Beautifully renovated home in a corner lot and cul-de-sac in sought after Wheaton Woods. Brand new kitchen, brand new hall bath, new dishwasher, range and hood, refrigerator 2 years old. Walk-out basement is fully finished with large rec room. 4th bedroom and full bath. Brand new washer/dryer. Large fenced in yard with new shed. This location is a short distance to the Aspen Hill and Northgate shopping centers, convenient to public transportation, and close to major commuter routes. Priced well.
Location
State MD
County Montgomery
Zoning R60
Rooms
Other Rooms Living Room, Primary Bedroom, Bedroom 2, Bedroom 3, Kitchen, Bedroom 1, Recreation Room, Bathroom 1, Bathroom 2
Basement Daylight, Full, Fully Finished, Outside Entrance, Rear Entrance, Walkout Level
Main Level Bedrooms 3
Interior
Interior Features Ceiling Fan(s), Combination Dining/Living, Floor Plan - Open, Kitchen - Table Space
Hot Water Natural Gas
Heating Forced Air
Cooling Central A/C
Flooring Hardwood, Ceramic Tile, Laminate Plank
Heat Source Natural Gas
Exterior
Exterior Feature Porch(es)
Garage Spaces 1.0
Fence Rear, Privacy
Utilities Available Natural Gas Available, Electric Available
Waterfront N
Water Access N
Accessibility None
Porch Porch(es)
Parking Type Driveway, On Street
Total Parking Spaces 1
Garage N
Building
Lot Description Corner
Story 2
Foundation Permanent
Sewer Public Sewer
Water Public
Architectural Style Ranch/Rambler, Raised Ranch/Rambler
Level or Stories 2
Additional Building Above Grade, Below Grade
New Construction N
Schools
School District Montgomery County Public Schools
Others
Pets Allowed Y
Senior Community No
Tax ID 161301270071
Ownership Fee Simple
SqFt Source Assessor
Acceptable Financing Cash, Conventional, FHA, Private, VA
Listing Terms Cash, Conventional, FHA, Private, VA
Financing Cash,Conventional,FHA,Private,VA
Special Listing Condition Standard
Pets Description No Pet Restrictions
Read Less

Bought with Ronald Ibanez • Argent Realty, LLC
GET MORE INFORMATION





