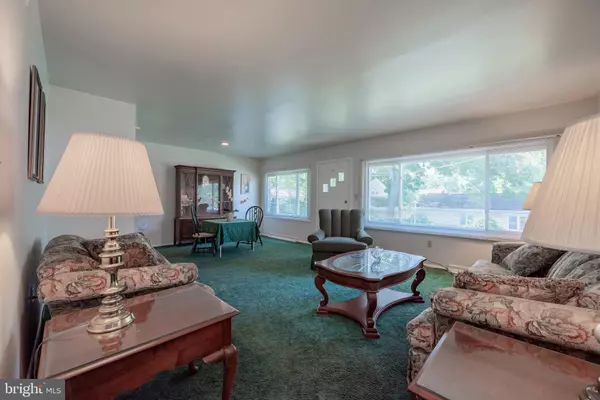For more information regarding the value of a property, please contact us for a free consultation.
28 GLENROCK DR Claymont, DE 19703
Want to know what your home might be worth? Contact us for a FREE valuation!

Our team is ready to help you sell your home for the highest possible price ASAP
Key Details
Sold Price $271,000
Property Type Single Family Home
Sub Type Detached
Listing Status Sold
Purchase Type For Sale
Square Footage 1,300 sqft
Price per Sqft $208
Subdivision Radnor Green
MLS Listing ID DENC2030526
Sold Date 10/06/22
Style Ranch/Rambler
Bedrooms 4
Full Baths 2
HOA Fees $2/ann
HOA Y/N Y
Abv Grd Liv Area 1,300
Originating Board BRIGHT
Year Built 1956
Annual Tax Amount $1,212
Tax Year 2022
Lot Size 6,970 Sqft
Acres 0.16
Property Description
Welcome to this well maintained home in North Wilmington. The lovely brick ranch has 4 bedrooms and two full baths. There are hardwood floors under the carpeting in the home. The windows were replaced at one point to allow plenty of fresh air and natural sunlight to stream through the home. The kitchen is eat-in and has a double sink and pantry. The bedrooms are large and one was being used as a home office. The HVAC was replaced in 2021 and the Roof in 2011. There is an attached carport with a storage shed and an additional large shed in the backyard. There is also a small patio out back and a nice fenced yard. Located in the popular Brandywine School District, there are plenty of parks in the area. This home is also close to I-95 and the train station for a quick commute to Philadelphia. Put this stop on your home tour and you'll be glad you did. Property is being sold "as is" but the Seller is offering a One Year Home Warranty.
Location
State DE
County New Castle
Area Brandywine (30901)
Zoning NC6.5
Rooms
Other Rooms Living Room, Dining Room, Primary Bedroom, Bedroom 2, Bedroom 3, Bedroom 4, Kitchen
Main Level Bedrooms 4
Interior
Hot Water Electric
Heating Forced Air
Cooling Central A/C
Heat Source Natural Gas
Exterior
Exterior Feature Patio(s)
Garage Spaces 3.0
Water Access N
Accessibility None
Porch Patio(s)
Total Parking Spaces 3
Garage N
Building
Story 1
Foundation Crawl Space
Sewer Public Sewer
Water Public
Architectural Style Ranch/Rambler
Level or Stories 1
Additional Building Above Grade, Below Grade
New Construction N
Schools
Elementary Schools Claymont
Middle Schools Talley
High Schools Brandywine
School District Brandywine
Others
Senior Community No
Tax ID 0607000134
Ownership Fee Simple
SqFt Source Estimated
Acceptable Financing Cash, Conventional, FHA
Listing Terms Cash, Conventional, FHA
Financing Cash,Conventional,FHA
Special Listing Condition Standard
Read Less

Bought with David Vetri • Red Brick Realty, LLC
GET MORE INFORMATION





