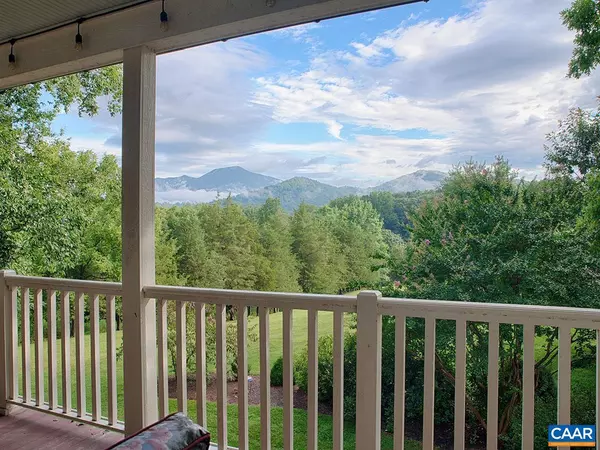For more information regarding the value of a property, please contact us for a free consultation.
9581 PATRICK HENRY HWY Roseland, VA 22967
Want to know what your home might be worth? Contact us for a FREE valuation!

Our team is ready to help you sell your home for the highest possible price ASAP
Key Details
Sold Price $605,000
Property Type Single Family Home
Sub Type Detached
Listing Status Sold
Purchase Type For Sale
Square Footage 1,704 sqft
Price per Sqft $355
Subdivision Unknown
MLS Listing ID 633723
Sold Date 10/05/22
Style Farmhouse/National Folk
Bedrooms 3
Full Baths 3
Half Baths 1
HOA Y/N N
Abv Grd Liv Area 1,704
Originating Board CAAR
Year Built 1864
Annual Tax Amount $2,987
Tax Year 2022
Lot Size 5.400 Acres
Acres 5.4
Property Description
Three Beeches is the epitome of a charming 19th c. Virginia farmhouse. Completely restored and expanded in 2015-16, the 3 bedroom/3.5 bath home combines historic charm with all modern conveniences and updates (custom kitchen, plumbing, electric, roof, siding, windows, HVAC, all appliances, well/septic and more). Enjoy the beautiful gardens or relax on the two-story side porch overlooking Cat Rock and The Priest mountains in the Blue Ridge. The 5+/- acre property is primarily open with a tobacco barn restored in 2021 which could be used for storage, a garage or barn. There is an all-seasons spring on the northwest corner of the property as well. Three Beeches is located within minutes of Virginia's best distilleries, wineries, breweries and cideries. It is an easy drive to Wintergreen for skiing & golf; 45 minutes from Charlottesville or 40 minutes to Lynchburg.,Marble Counter,Wood Cabinets,Fireplace in Bedroom,Fireplace in Living Room
Location
State VA
County Nelson
Zoning A-1
Rooms
Other Rooms Living Room, Primary Bedroom, Kitchen, Primary Bathroom, Full Bath, Half Bath, Additional Bedroom
Basement Heated, Outside Entrance, Partial
Main Level Bedrooms 1
Interior
Interior Features Kitchen - Eat-In, Entry Level Bedroom
Heating Heat Pump(s)
Cooling Heat Pump(s)
Flooring Ceramic Tile, Wood
Fireplaces Number 2
Equipment Dryer, Washer/Dryer Hookups Only, Washer, Dishwasher, Oven/Range - Electric, Microwave, Refrigerator
Fireplace Y
Window Features Double Hung,Insulated
Appliance Dryer, Washer/Dryer Hookups Only, Washer, Dishwasher, Oven/Range - Electric, Microwave, Refrigerator
Exterior
Fence Partially
View Mountain, Garden/Lawn
Roof Type Metal
Accessibility None
Road Frontage Public
Garage N
Building
Lot Description Landscaping
Story 2
Foundation Block, Stone
Sewer Septic Exists
Water Well
Architectural Style Farmhouse/National Folk
Level or Stories 2
Additional Building Above Grade, Below Grade
Structure Type High
New Construction N
Schools
Elementary Schools Tye River
Middle Schools Nelson
High Schools Nelson
School District Nelson County Public Schools
Others
Ownership Other
Security Features Security System
Special Listing Condition Standard
Read Less

Bought with SUSAN RERES • HOWARD HANNA ROY WHEELER REALTY - CHARLOTTESVILLE
GET MORE INFORMATION





