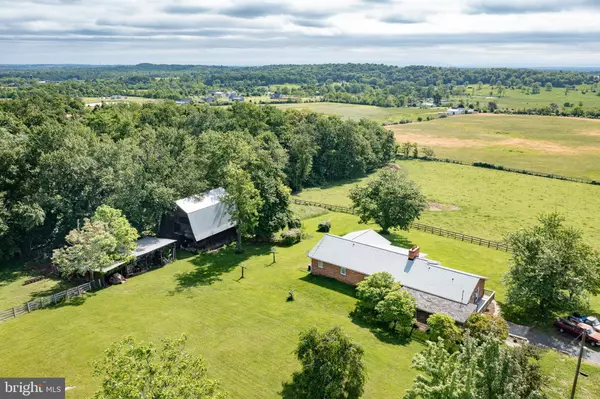For more information regarding the value of a property, please contact us for a free consultation.
1011 FROG HOLLOW RD Winchester, VA 22603
Want to know what your home might be worth? Contact us for a FREE valuation!

Our team is ready to help you sell your home for the highest possible price ASAP
Key Details
Sold Price $749,900
Property Type Single Family Home
Sub Type Detached
Listing Status Sold
Purchase Type For Sale
Square Footage 2,621 sqft
Price per Sqft $286
Subdivision None Available
MLS Listing ID VAFV2007016
Sold Date 10/05/22
Style Raised Ranch/Rambler
Bedrooms 4
Full Baths 3
HOA Y/N N
Abv Grd Liv Area 2,621
Originating Board BRIGHT
Year Built 1980
Annual Tax Amount $3,999
Tax Year 2021
Lot Size 63.250 Acres
Acres 63.25
Property Description
Bring the horses, chickens and cattle. This unrestricted land has a barn and several out buildings. 1011 Frog Hollow is a manageable 63 acre farmette. Every time I visit, the owner says " This is the most wonderful place in the world!" They have so enjoyed this home for 35 years but know it is time . While they have cherished their time raising her children, cows and farm animals, while living a life of serenity with endless views and peace and quiet that one would expect with such a tranquil setting. The house is an all brick ranch style home offering over 2,600 SF of spacious main level living, designed to capture the front pastures and mountains off in the distance. There is a front porch that leads you outside to the azalea bushes currently in full bloom and an inviting yard allowing you to embrace an even better view! The back of the house leads out to a private patio and offers an open yard that leads to 30+ acres – perfect for hunting or a stroll through the woods. The rooms are extra large, offering several spots to unwind and relax. If you are looking for your peaceful escape this one is worth a look. Also listed as a Farm, see MLS# VAFV2007460. *please excuse the boxes and amount of items in the home, seller is working on decluttering , packing, and removing items*
Location
State VA
County Frederick
Zoning RA
Rooms
Other Rooms Dining Room, Primary Bedroom, Bedroom 2, Bedroom 3, Bedroom 4, Kitchen, Family Room, Foyer, Laundry, Other, Storage Room, Utility Room, Primary Bathroom, Full Bath
Basement Daylight, Partial, Garage Access, Unfinished
Main Level Bedrooms 4
Interior
Interior Features Attic, Breakfast Area, Built-Ins, Entry Level Bedroom, Family Room Off Kitchen, Floor Plan - Open, Formal/Separate Dining Room, Kitchen - Eat-In, Kitchen - Island, Pantry, Primary Bath(s), Walk-in Closet(s), Wood Floors, Wood Stove
Hot Water Electric
Heating Heat Pump(s)
Cooling Central A/C
Flooring Hardwood
Fireplaces Number 1
Fireplace Y
Heat Source Electric, Oil
Laundry Main Floor
Exterior
Exterior Feature Patio(s), Porch(es)
Parking Features Garage - Side Entry, Basement Garage
Garage Spaces 12.0
Fence Board
Water Access N
View Mountain, Panoramic
Accessibility Other
Porch Patio(s), Porch(es)
Attached Garage 2
Total Parking Spaces 12
Garage Y
Building
Lot Description Front Yard, Landscaping, Level, Mountainous, Partly Wooded, Rear Yard, Private, Road Frontage, Rural, Subdivision Possible, Unrestricted
Story 2
Foundation Block
Sewer On Site Septic
Water Well
Architectural Style Raised Ranch/Rambler
Level or Stories 2
Additional Building Above Grade, Below Grade
New Construction N
Schools
High Schools James Wood
School District Frederick County Public Schools
Others
Senior Community No
Tax ID 22 A 74F
Ownership Fee Simple
SqFt Source Assessor
Special Listing Condition Standard
Read Less

Bought with Mariette A Chase • ERA Oakcrest Realty, Inc.
GET MORE INFORMATION





