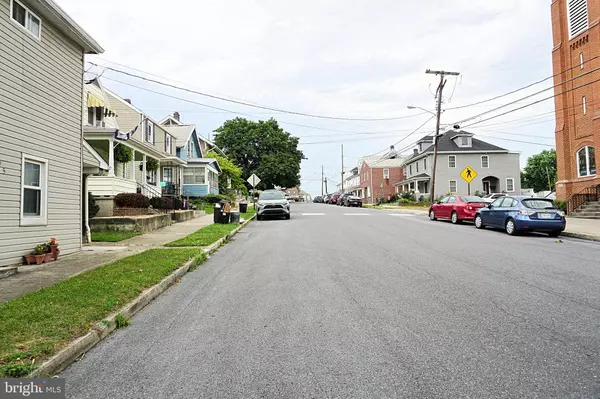For more information regarding the value of a property, please contact us for a free consultation.
709 NEW YORK AVE Martinsburg, WV 25401
Want to know what your home might be worth? Contact us for a FREE valuation!

Our team is ready to help you sell your home for the highest possible price ASAP
Key Details
Sold Price $130,000
Property Type Single Family Home
Sub Type Detached
Listing Status Sold
Purchase Type For Sale
Square Footage 1,656 sqft
Price per Sqft $78
Subdivision None Available
MLS Listing ID WVBE2011910
Sold Date 09/29/22
Style Colonial
Bedrooms 4
Full Baths 1
Half Baths 1
HOA Y/N N
Abv Grd Liv Area 1,656
Originating Board BRIGHT
Year Built 1903
Annual Tax Amount $1,250
Tax Year 2021
Lot Size 5,998 Sqft
Acres 0.14
Property Description
Start your home ownership with this lovely home sitting on a quiet street in the heart of historic Martinsburg built in 1903. Minutes drive to MARC train, shopping, restorants, and schools. This is a nice and large 4-bedroom 1.5 bath house offering 1656 square feet of finished living space with mostly hardwood floors. All rooms are good sizes.
Owners replaced oil heating with a super-efficient gas furnace, which provides inexpensive forced air heating, put new gutters, and also finished the flooring of the attic which now offers a lot of space for storage or even for more living space. There is a beautiful front porch and a private backyard with mature trees for outdoor living. The Back yard has a newer shed and off-street parking with access to the alley. The covered back porch off of the kitchen can be turned into a large screened-in porch. With some little TLC this house will be amazing. Priced to sell. Being sold As Is
Location
State WV
County Berkeley
Zoning 101
Rooms
Basement Outside Entrance
Main Level Bedrooms 1
Interior
Interior Features Attic, Entry Level Bedroom, Floor Plan - Traditional, Kitchen - Eat-In, Kitchen - Table Space, Other
Hot Water Electric
Heating Forced Air
Cooling None
Flooring Hardwood
Equipment Oven/Range - Electric, Refrigerator
Fireplace N
Appliance Oven/Range - Electric, Refrigerator
Heat Source Natural Gas
Exterior
Utilities Available Water Available, Sewer Available, Natural Gas Available
Water Access N
Roof Type Metal
Accessibility None
Garage N
Building
Story 2
Foundation Stone
Sewer Public Sewer
Water Public
Architectural Style Colonial
Level or Stories 2
Additional Building Above Grade, Below Grade
New Construction N
Schools
School District Berkeley County Schools
Others
Pets Allowed Y
Senior Community No
Tax ID 06 17020700000000
Ownership Fee Simple
SqFt Source Assessor
Horse Property N
Special Listing Condition Standard
Pets Allowed No Pet Restrictions
Read Less

Bought with Eric Rodia • Touchstone Realty, LLC
GET MORE INFORMATION





