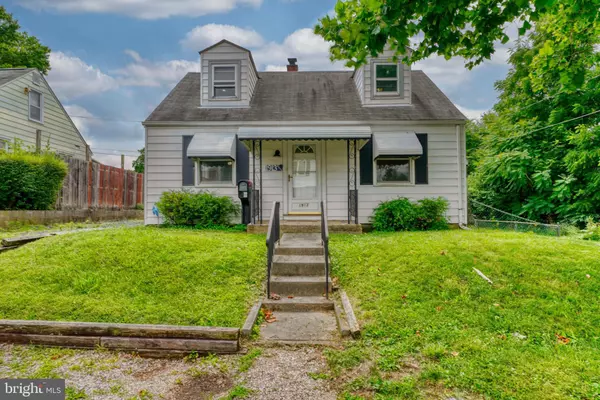For more information regarding the value of a property, please contact us for a free consultation.
1913 VAN BUREN RD Dundalk, MD 21222
Want to know what your home might be worth? Contact us for a FREE valuation!

Our team is ready to help you sell your home for the highest possible price ASAP
Key Details
Sold Price $235,000
Property Type Single Family Home
Sub Type Detached
Listing Status Sold
Purchase Type For Sale
Square Footage 1,270 sqft
Price per Sqft $185
Subdivision Willow Spring Park
MLS Listing ID MDBC2042650
Sold Date 09/29/22
Style Cape Cod
Bedrooms 3
Full Baths 2
Half Baths 1
HOA Y/N N
Abv Grd Liv Area 1,270
Originating Board BRIGHT
Year Built 1941
Annual Tax Amount $2,179
Tax Year 2021
Lot Size 5,000 Sqft
Acres 0.11
Lot Dimensions 1.00 x
Property Description
If you like tiny house living just outside Canton, this home is perfect for you! Close to everything Baltimore has to offer, all major highways and tucked into a charming little neighborhood with a renovated church at the opposite end of the street. You can pull through the driveway into the backyard, park trailers or RV's on the side and even wave to the conductor as the slow train goes by! My favorite for sure!
Entering the front door you have a living room with hardwood floors and crown molding, an eat-in kitchen to the rear, and a covered back porch, perfect for entertaining. You can clean this house quickly before your company comes over!
The largest bedroom on the first floor has a walk-through closet/dressing room, complete with laundry and a half bathroom. This room is ready for your touches - add a wardrobe or shelves for hanging clothes!
All rooms have ceiling fans on the first floor.
The second floor features a private sitting room, bedroom, and full bathroom. With these 3 generous size bedrooms, you'll be sure to have enough room for everyone.
Out the kitchen door is a covered porch for entertaining or relaxing outside. One of the best things was just how quiet this area is. The shed is 10x12, and a 60amp 240v outdoor subpanel was installed for the pool with extra GFCI outlets.
All appliances are 3 years old. Brand new carpet and padding were just installed.
The pool was installed in April 2020, 15ft round with upgraded liner, padding and pump.
The retaining wall is currently being installed and back-filled.
Please reach out with any questions and schedule your showing today!
Location
State MD
County Baltimore
Zoning RESIDENTIAL
Rooms
Main Level Bedrooms 3
Interior
Interior Features Carpet, Ceiling Fan(s), Crown Moldings, Entry Level Bedroom, Floor Plan - Traditional, Kitchen - Eat-In
Hot Water Electric
Heating Central
Cooling Central A/C
Equipment Built-In Microwave, Refrigerator, Stainless Steel Appliances, Stove, Washer/Dryer Stacked
Fireplace N
Appliance Built-In Microwave, Refrigerator, Stainless Steel Appliances, Stove, Washer/Dryer Stacked
Heat Source Natural Gas
Exterior
Garage Spaces 4.0
Pool Above Ground
Water Access N
Accessibility 2+ Access Exits, Doors - Swing In, Entry Slope <1'
Total Parking Spaces 4
Garage N
Building
Story 1.5
Foundation Crawl Space
Sewer Public Sewer
Water Public
Architectural Style Cape Cod
Level or Stories 1.5
Additional Building Above Grade, Below Grade
New Construction N
Schools
School District Baltimore County Public Schools
Others
Senior Community No
Tax ID 04121213058000
Ownership Fee Simple
SqFt Source Assessor
Horse Property N
Special Listing Condition Standard
Read Less

Bought with Cynthia A Taylor • New Beginnings Real Estate Company
GET MORE INFORMATION





