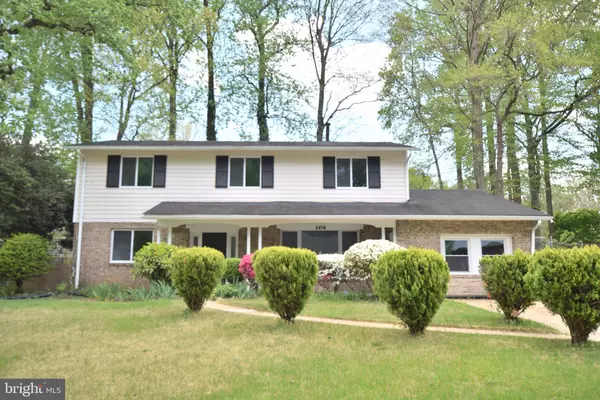For more information regarding the value of a property, please contact us for a free consultation.
8434 THAMES ST Springfield, VA 22151
Want to know what your home might be worth? Contact us for a FREE valuation!

Our team is ready to help you sell your home for the highest possible price ASAP
Key Details
Sold Price $635,000
Property Type Single Family Home
Sub Type Detached
Listing Status Sold
Purchase Type For Sale
Square Footage 2,849 sqft
Price per Sqft $222
Subdivision Kings Park
MLS Listing ID VAFX2088782
Sold Date 09/29/22
Style Colonial
Bedrooms 5
Full Baths 3
Half Baths 1
HOA Y/N N
Abv Grd Liv Area 2,849
Originating Board BRIGHT
Year Built 1963
Annual Tax Amount $7,999
Tax Year 2022
Lot Size 10,500 Sqft
Acres 0.24
Property Description
Priced extremely well as seller would love an October settlement! Somewhat unique floor plan as the garage has been tastefully converted into a large main level bedroom (could always be converted back). VERY nicely updated, this FIVE bedroom home offers, remodeled baths! Gorgeous granite with an oversized island and area for the entire family to gather, stainless steel appliances, 42" cabinetry, stylish tile splash, and dual sliding glass doors opening to the side patio. Hardwoods through kitchen, living room, upper level bedrooms & loft - Huge recreation room extension w/ bay window and French doors to the patio & fenced backyard! Ideal KINGS PARK location only minutes to the Beltway! New carpet installed on main level and LVT in utility area
Location
State VA
County Fairfax
Zoning 130
Rooms
Other Rooms Living Room, Primary Bedroom, Sitting Room, Bedroom 2, Bedroom 3, Bedroom 4, Kitchen, Game Room, Foyer, Laundry, Bedroom 6
Main Level Bedrooms 1
Interior
Interior Features Breakfast Area, Carpet, Combination Kitchen/Dining, Dining Area, Entry Level Bedroom, Floor Plan - Open, Kitchen - Eat-In, Kitchen - Island, Kitchen - Table Space, Pantry, Primary Bath(s), Recessed Lighting, Upgraded Countertops, Wood Floors
Hot Water Natural Gas, 60+ Gallon Tank
Heating Forced Air
Cooling Central A/C, Window Unit(s)
Flooring Carpet, Wood
Equipment Built-In Microwave, Dishwasher, Disposal, Dryer, Icemaker, Oven/Range - Gas, Refrigerator, Stainless Steel Appliances, Washer, Water Heater
Fireplace N
Window Features Bay/Bow,Double Pane
Appliance Built-In Microwave, Dishwasher, Disposal, Dryer, Icemaker, Oven/Range - Gas, Refrigerator, Stainless Steel Appliances, Washer, Water Heater
Heat Source Natural Gas
Laundry Has Laundry, Main Floor
Exterior
Exterior Feature Patio(s), Porch(es)
Utilities Available Cable TV Available
Water Access N
Accessibility None
Porch Patio(s), Porch(es)
Garage N
Building
Story 2
Foundation Permanent
Sewer Public Sewer
Water Public
Architectural Style Colonial
Level or Stories 2
Additional Building Above Grade, Below Grade
New Construction N
Schools
Elementary Schools Kings Glen
Middle Schools Lake Braddock Secondary School
High Schools Lake Braddock
School District Fairfax County Public Schools
Others
Senior Community No
Tax ID 0703 04 0113
Ownership Fee Simple
SqFt Source Assessor
Special Listing Condition Standard
Read Less

Bought with AHMED A KANDIL • First Decision Realty LLC
GET MORE INFORMATION





