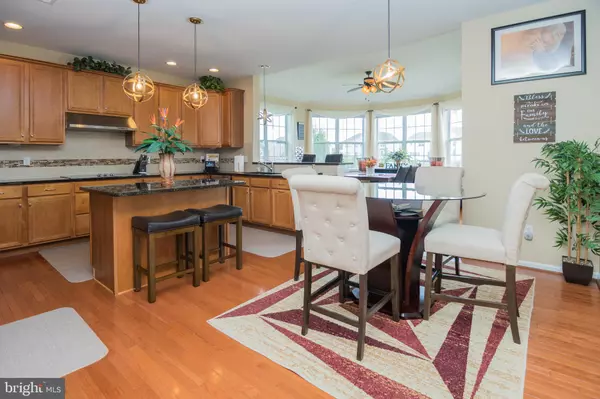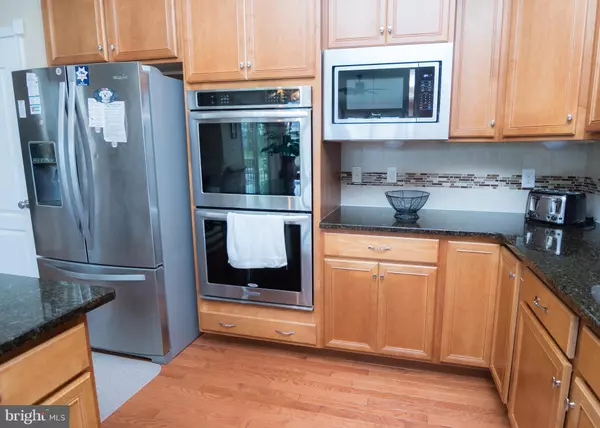For more information regarding the value of a property, please contact us for a free consultation.
1222 CAITLIN WAY New Castle, DE 19720
Want to know what your home might be worth? Contact us for a FREE valuation!

Our team is ready to help you sell your home for the highest possible price ASAP
Key Details
Sold Price $725,000
Property Type Single Family Home
Sub Type Detached
Listing Status Sold
Purchase Type For Sale
Square Footage 4,150 sqft
Price per Sqft $174
Subdivision High Pointe At St Ge
MLS Listing ID DENC2028186
Sold Date 09/28/22
Style Colonial
Bedrooms 5
Full Baths 4
Half Baths 1
HOA Fees $110/mo
HOA Y/N Y
Abv Grd Liv Area 4,150
Originating Board BRIGHT
Year Built 2014
Annual Tax Amount $4,518
Tax Year 2021
Lot Size 0.270 Acres
Acres 0.27
Lot Dimensions 0.00 x 0.00
Property Description
A Huge Reduction for this beautiful Toll Brothers property located at 1222 Caitlin Way in the highly sought after Community of HighPointe @St Georges,. Upon entering this elite property, you will immediately recognize the two story foyer and hardwood flooring. The formal dining room with Tray ceiling is on the left. The Main level has an open concept Family room with a stunning stone framed Gas fireplace, (with battery switch) connected to amazing Kitchen with 42" Toffee-colored Yorktowne cabinetry with self-closing drawers. The Kitchen features Whirlpool appliances , an Electric Stove and Double-Ovens, with plenty of custom granite countertops. An Adjacent to the Kitchen is a gorgeous sunroom that overlooks the enormous backyard space with a fenced-in yard. The backyard also features a spacious Trex Composite deck perfect for outdoor entertaining or just relaxing in the sun. There is hardwood flooring throughout the kitchen and sunroom. The Laundry room is on the opposite side of the kitchen and flows into a two-car garage with coated concrete flooring. The paved driveway in the front allows for additional parking. The Main level also boasts of a Primary Suite with a sitting area and a 6 foot whirlpool tub with Jets. It has a walk-in shower, a double vanity and two walk-in Closets. The Second Level has a gorgeous full-length Catwalk, 3 good-sized bedrooms, with a full-sized bath. The Second floor Master Suite has a sitting area, Whirlpool tub with Jets, a walk-in shower and a beautiful custom made closet. The picturesque windows throughout create natural light in the daytime and allow you to stargaze at night. The fully finished basement has a Walk-out, a full bathroom with ceramic tile floors, an office space and a custom designed, State of the Art Theatre Room. The home also has Leaf filters with a transferable warranty and an inground sprinkler system. You don't want to miss this Gem! Schedule your appointments right away because it won't be here for long!
Location
State DE
County New Castle
Area New Castle/Red Lion/Del.City (30904)
Zoning S
Rooms
Basement Fully Finished
Main Level Bedrooms 1
Interior
Hot Water Electric
Heating Forced Air
Cooling Central A/C
Fireplaces Number 1
Heat Source Electric
Exterior
Parking Features Garage - Front Entry
Garage Spaces 6.0
Water Access N
Accessibility None
Attached Garage 2
Total Parking Spaces 6
Garage Y
Building
Story 2
Foundation Concrete Perimeter
Sewer Public Sewer
Water Public
Architectural Style Colonial
Level or Stories 2
Additional Building Above Grade, Below Grade
New Construction N
Schools
Elementary Schools Wilbur
Middle Schools Gunning Bedford
High Schools William Penn
School District Colonial
Others
Senior Community No
Tax ID 12-027.10-091
Ownership Fee Simple
SqFt Source Assessor
Acceptable Financing Conventional, FHA, VA
Listing Terms Conventional, FHA, VA
Financing Conventional,FHA,VA
Special Listing Condition Standard
Read Less

Bought with Gary Williams • BHHS Fox & Roach-Christiana
GET MORE INFORMATION





