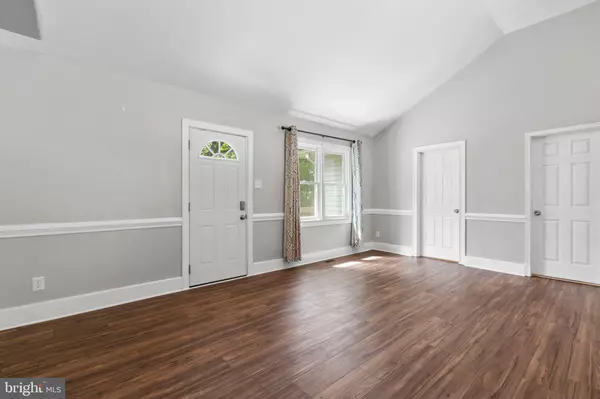For more information regarding the value of a property, please contact us for a free consultation.
6107 BLAYDES CORNER RD Spotsylvania, VA 22551
Want to know what your home might be worth? Contact us for a FREE valuation!

Our team is ready to help you sell your home for the highest possible price ASAP
Key Details
Sold Price $270,000
Property Type Single Family Home
Sub Type Detached
Listing Status Sold
Purchase Type For Sale
Square Footage 1,036 sqft
Price per Sqft $260
Subdivision None Available
MLS Listing ID VASP2012636
Sold Date 09/30/22
Style Ranch/Rambler
Bedrooms 3
Full Baths 2
HOA Y/N N
Abv Grd Liv Area 1,036
Originating Board BRIGHT
Year Built 1959
Annual Tax Amount $1,352
Tax Year 2022
Lot Size 2.050 Acres
Acres 2.05
Property Description
Totally modernized and emitting a tranquil country vibe like few others, 6107 Blaydes
Corner Road is move-in ready for you and yours!
This residence has been tastefully enhanced through the years.
Today it spans three bedrooms, two baths . The light gray
with black shutters abode sits on a 2.05-acre, no-HOA lot in Spotsylvania County.
Out front, a stately white picket fence greets you, with a paved driveway leading to the
side of the home. For the green thumbs out there, there are flower bed spaces to work
with. The frontside of the home itself has a sizeable front porch stretching along it. And
as for its roof and windows, they are just five years-old! Out back, there is a fenced-in
portion of the yard, a small metal shed and a wooden deck. Noted the large, detached
garage at the end of the paved driveway, for parking, a workspace, a man cave... you
name it! Beyond the back yard is a dense line of trees for even more privacy.
Heading inside and one of the current owners’ favorite parts of the home, the vaulted
ceilings make the home feel so much larger! Immediately, you’re greeted with the living
room and kitchen. The luxury vinyl plank flooring you see was replaced just two years
ago. The kitchen was fully updated in 2017, including new multicolored granite
countertops, white appliances, brown cabinets, and sage green paint. There is a small
breakfast bar separating the kitchen and living room and, for outdoor access, there is a
French door exit right there.
On to the bedrooms! One bedroom is toward the front of the house, with a step-down
entry and double-door closet. The primary bedroom is on one side of the home and
includes brand new carpet, closet space and an ensuite bath with standup shower and
a single sink. The primary bedroom also has a dedicated exit to the home’s side deck!
The final bedroom (smaller and could easily be a home office amid the work-from-home
environment!) is just off the home’s final bath, which includes a tub/shower combo as
well as a hook-up for laundry machinery. The hot water heater continues to run well
here, and the HVAC system is just five years old.
Beyond the homesite, shopping, dining and grocery options await in Thornburg within
10 minutes. I-95 access (Thornburg exit) is right there, too! Even more shopping, dining
and grocery options await approximately 20 minutes northeast in Cosner’s Corner.
Downtown Fredericksburg is within 30 minutes northeast. For outdoor lovers, Lake
Anna State Park is 20 minutes west.
The owners here were first enamored by the home’s vaulted ceilings, ample outdoor
space and the quiet yet convenient location. What will you fall in love with at 6107
Blaydes Corner Road? Book your showing ASAP!
Location
State VA
County Spotsylvania
Zoning A3
Rooms
Other Rooms Living Room, Primary Bedroom, Bedroom 2, Bedroom 3, Kitchen, Laundry, Bathroom 2, Primary Bathroom
Main Level Bedrooms 3
Interior
Interior Features Ceiling Fan(s), Carpet, Combination Kitchen/Living, Entry Level Bedroom, Kitchen - Table Space, Stall Shower, Tub Shower, Upgraded Countertops
Hot Water Electric
Heating Heat Pump(s)
Cooling Central A/C, Ceiling Fan(s), Heat Pump(s)
Flooring Carpet, Luxury Vinyl Plank, Vinyl
Equipment Built-In Microwave, Dishwasher, Icemaker, Refrigerator, Stove
Fireplace N
Appliance Built-In Microwave, Dishwasher, Icemaker, Refrigerator, Stove
Heat Source Electric
Laundry Main Floor, Hookup
Exterior
Exterior Feature Deck(s)
Parking Features Garage - Front Entry, Additional Storage Area
Garage Spaces 2.0
Fence Rear, Wire
Water Access N
View Garden/Lawn, Scenic Vista, Trees/Woods
Roof Type Composite
Accessibility None
Porch Deck(s)
Total Parking Spaces 2
Garage Y
Building
Lot Description Backs to Trees, Cleared, Landscaping, Private, Rear Yard, Road Frontage, SideYard(s)
Story 1
Foundation Crawl Space
Sewer Septic Exists
Water Well
Architectural Style Ranch/Rambler
Level or Stories 1
Additional Building Above Grade, Below Grade
Structure Type Dry Wall
New Construction N
Schools
Elementary Schools Berkeley
Middle Schools Post Oak
High Schools Spotsylvania
School District Spotsylvania County Public Schools
Others
Senior Community No
Tax ID 74-A-4-
Ownership Fee Simple
SqFt Source Estimated
Special Listing Condition Standard
Read Less

Bought with Anthony W Shade • RE/MAX Allegiance
GET MORE INFORMATION





