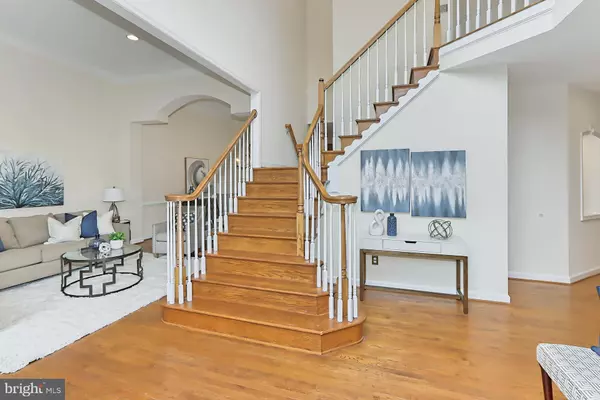For more information regarding the value of a property, please contact us for a free consultation.
6834 CREEK CREST WAY Springfield, VA 22150
Want to know what your home might be worth? Contact us for a FREE valuation!

Our team is ready to help you sell your home for the highest possible price ASAP
Key Details
Sold Price $1,025,000
Property Type Single Family Home
Sub Type Detached
Listing Status Sold
Purchase Type For Sale
Square Footage 4,820 sqft
Price per Sqft $212
Subdivision Westhampton
MLS Listing ID VAFX2078590
Sold Date 09/27/22
Style Colonial
Bedrooms 6
Full Baths 3
Half Baths 1
HOA Fees $55/qua
HOA Y/N Y
Abv Grd Liv Area 3,320
Originating Board BRIGHT
Year Built 2000
Annual Tax Amount $10,853
Tax Year 2022
Lot Size 0.382 Acres
Acres 0.38
Property Description
Absolutely stunning home in a small enclave of rarely available stately homes. Freshly painted and beautifully decorated, this lovely residence has SIX bedrooms and 3.5 baths in almost 5000 square feet of finished daylight space. Gracious two-story entry foyer with front and back staircase. 10+ ft ceilings with crown molding. Hardwood floors on main and upper levels. Three-story "bump-out" includes beautiful morning room in kitchen and sitting room in primary bedroom. Gorgeous chef's kitchen features cherry cabinets with an 11 foot center island, 5-burner cook top and two wall ovens. Spacious family room off kitchen has lovely gas fireplace and exit to large deck-- perfect for indoor and outdoor dining and entertaining. Lovely library looks out over front entry. Upper level features a huge primary bedroom with spacious sitting area. Primary bath has large double vanity with soaking tub and separate shower. 3 more huge upper bedrooms and newly renovated hall bath with new double vanity. Lower level has enormous recreation room with new luxury vinyl floors and walk-out to level yard. Two additional daylight, legal, bedrooms and lovely full bath. Loads of extra storage too. Two-zone HVAC . New roof. Two-car garage with brand new driveway. One-third acre lot with sprinkler system and new landscaping. Lovely back yard. This is a rare find so don't miss it!
Location
State VA
County Fairfax
Zoning 302
Rooms
Other Rooms Living Room, Dining Room, Primary Bedroom, Bedroom 2, Bedroom 3, Bedroom 4, Bedroom 5, Kitchen, Family Room, Library, Recreation Room, Bedroom 6
Basement Daylight, Full, Fully Finished, Interior Access, Rear Entrance, Walkout Level, Windows
Interior
Interior Features Breakfast Area, Built-Ins, Ceiling Fan(s), Crown Moldings, Curved Staircase, Double/Dual Staircase, Family Room Off Kitchen, Floor Plan - Traditional, Formal/Separate Dining Room, Kitchen - Country, Kitchen - Eat-In, Kitchen - Gourmet, Kitchen - Island, Kitchen - Table Space, Primary Bath(s), Recessed Lighting, Soaking Tub, Sprinkler System, Upgraded Countertops, Walk-in Closet(s), Window Treatments, Wood Floors
Hot Water Natural Gas
Heating Forced Air, Zoned
Cooling Central A/C, Ceiling Fan(s)
Flooring Hardwood, Luxury Vinyl Tile
Fireplaces Number 1
Fireplaces Type Mantel(s), Gas/Propane
Equipment Cooktop, Dryer, Exhaust Fan, Extra Refrigerator/Freezer, Icemaker, Oven - Double, Refrigerator, Stainless Steel Appliances, Washer, Water Heater, Oven - Wall, Disposal, Dishwasher
Fireplace Y
Window Features Atrium,Bay/Bow,Casement,Double Hung,Double Pane,Transom
Appliance Cooktop, Dryer, Exhaust Fan, Extra Refrigerator/Freezer, Icemaker, Oven - Double, Refrigerator, Stainless Steel Appliances, Washer, Water Heater, Oven - Wall, Disposal, Dishwasher
Heat Source Natural Gas
Laundry Main Floor, Washer In Unit, Dryer In Unit
Exterior
Exterior Feature Deck(s), Patio(s)
Parking Features Garage Door Opener, Garage - Front Entry
Garage Spaces 4.0
Water Access N
Accessibility None
Porch Deck(s), Patio(s)
Attached Garage 2
Total Parking Spaces 4
Garage Y
Building
Lot Description Landscaping
Story 3
Foundation Concrete Perimeter
Sewer Public Sewer
Water Public
Architectural Style Colonial
Level or Stories 3
Additional Building Above Grade, Below Grade
Structure Type Dry Wall,9'+ Ceilings
New Construction N
Schools
Elementary Schools Garfield
Middle Schools Key
High Schools John R. Lewis
School District Fairfax County Public Schools
Others
HOA Fee Include Common Area Maintenance,Snow Removal,Trash
Senior Community No
Tax ID 0901 19 0071
Ownership Fee Simple
SqFt Source Estimated
Special Listing Condition Standard
Read Less

Bought with Alexander J Osborne • KW Metro Center
GET MORE INFORMATION





