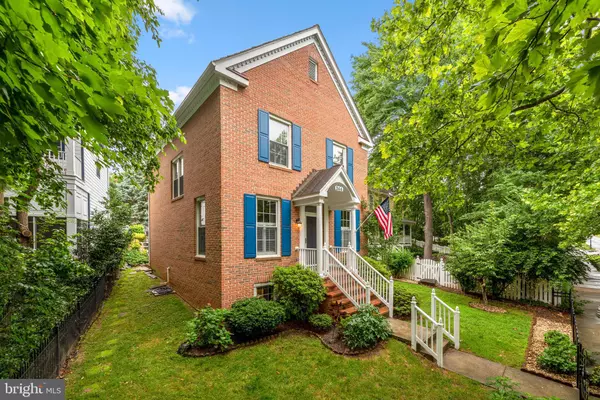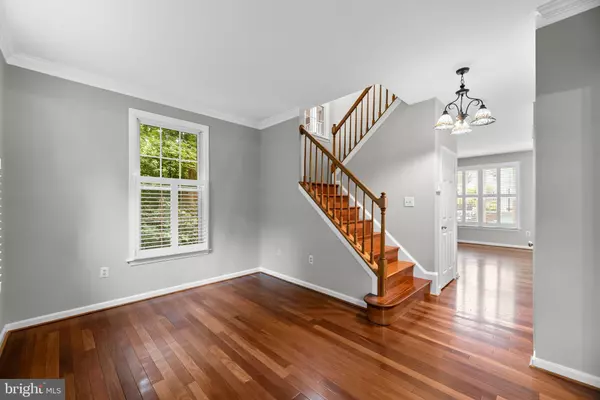For more information regarding the value of a property, please contact us for a free consultation.
344 TSCHIFFELY SQUARE RD Gaithersburg, MD 20878
Want to know what your home might be worth? Contact us for a FREE valuation!

Our team is ready to help you sell your home for the highest possible price ASAP
Key Details
Sold Price $825,000
Property Type Single Family Home
Sub Type Detached
Listing Status Sold
Purchase Type For Sale
Square Footage 2,252 sqft
Price per Sqft $366
Subdivision Kentlands
MLS Listing ID MDMC2058598
Sold Date 09/26/22
Style Colonial
Bedrooms 4
Full Baths 3
Half Baths 1
HOA Fees $140/mo
HOA Y/N Y
Abv Grd Liv Area 2,112
Originating Board BRIGHT
Year Built 1992
Annual Tax Amount $9,465
Tax Year 2021
Lot Size 3,785 Sqft
Acres 0.09
Property Description
PRICE REDUCED BY $50K!! Situated on tree-lined Tschiffely Square Rd, this absolutely delightful brick-front home offers more than meets the eye. A legally rentable studio apartment sits atop the detached 2-car garage with its own private access, a full bath, full kitchen, outfitted with an indoor fire sprinkler system, separately metered utilities, and its own address (241 Little Quarry Mews). With the potential to command a monthly rental income upwards of $1200, this asset can significantly offset a mortgage payment. The main house showcases Brazilian cherry hardwood flooring across the main & upper levels, and stained glass accents throughout that catch the east rising sun through transom windows on the front and rear of the home. Enjoy an updated kitchen with granite countertops & breakfast bar, LG stainless steel appliance package, soft-close cabinetry with beadboard details, butler’s pantry & additional pantry storage. Upstairs primary suite has soaring cathedral ceiling, walk-in closet & ensuite full bath complete a soaking Jacuzzi tub and stall shower. A second full bathroom and two additional bedrooms are located on this level. The laundry facilities have been returned to the original basement location which includes a laundry sink. Also in the lower level is the 4th bedroom with dual cedar closets, a 3rd full bathroom, and walk-up stairs to the exterior of the home. Located just two blocks from the Kentlands amenity complex complete with a clubhouse, swimming pool, lap pool, basketball court, and multiple tennis courts for you to enjoy. The Kentlands community offers an array of shops, restaurants, eateries, grocery & lots of entertainment all within reach.
Location
State MD
County Montgomery
Zoning MXD
Direction East
Rooms
Other Rooms Living Room, Dining Room, Primary Bedroom, Bedroom 2, Bedroom 3, Bedroom 4, Kitchen, Family Room, Basement, Breakfast Room, Utility Room
Basement Outside Entrance, Partially Finished, Side Entrance, Windows, Connecting Stairway, Full, Walkout Stairs
Interior
Interior Features Dining Area, Kitchen - Eat-In, Wood Floors, Breakfast Area, Butlers Pantry, Cedar Closet(s), Ceiling Fan(s), Chair Railings, Crown Moldings, Family Room Off Kitchen, Pantry, Primary Bath(s), Recessed Lighting, Soaking Tub, Sprinkler System, Stain/Lead Glass, Stall Shower, Upgraded Countertops, Tub Shower, Walk-in Closet(s)
Hot Water Natural Gas
Heating Forced Air
Cooling Ceiling Fan(s), Central A/C
Flooring Hardwood, Carpet
Equipment Dishwasher, Disposal, Icemaker, Oven/Range - Gas, Refrigerator, Built-In Microwave, Dryer - Front Loading, Humidifier, Oven - Double, Stainless Steel Appliances, Washer - Front Loading, Water Heater
Fireplace N
Appliance Dishwasher, Disposal, Icemaker, Oven/Range - Gas, Refrigerator, Built-In Microwave, Dryer - Front Loading, Humidifier, Oven - Double, Stainless Steel Appliances, Washer - Front Loading, Water Heater
Heat Source Natural Gas
Laundry Basement
Exterior
Exterior Feature Deck(s)
Parking Features Garage - Rear Entry, Garage Door Opener
Garage Spaces 2.0
Fence Fully
Amenities Available Basketball Courts, Bike Trail, Club House, Common Grounds, Exercise Room, Lake, Meeting Room, Party Room, Picnic Area, Pool - Outdoor, Tennis Courts, Tot Lots/Playground, Jog/Walk Path
Water Access N
Roof Type Shake
Accessibility None
Porch Deck(s)
Total Parking Spaces 2
Garage Y
Building
Story 3
Foundation Concrete Perimeter
Sewer Public Sewer
Water Public
Architectural Style Colonial
Level or Stories 3
Additional Building Above Grade, Below Grade
Structure Type Cathedral Ceilings
New Construction N
Schools
Elementary Schools Rachel Carson
Middle Schools Lakelands Park
High Schools Quince Orchard
School District Montgomery County Public Schools
Others
HOA Fee Include Management,Insurance,Pool(s),Recreation Facility,Reserve Funds,Snow Removal,Trash,Common Area Maintenance
Senior Community No
Tax ID 160902929976
Ownership Fee Simple
SqFt Source Assessor
Special Listing Condition Standard
Read Less

Bought with Wiley Drake • Redfin Corp
GET MORE INFORMATION





