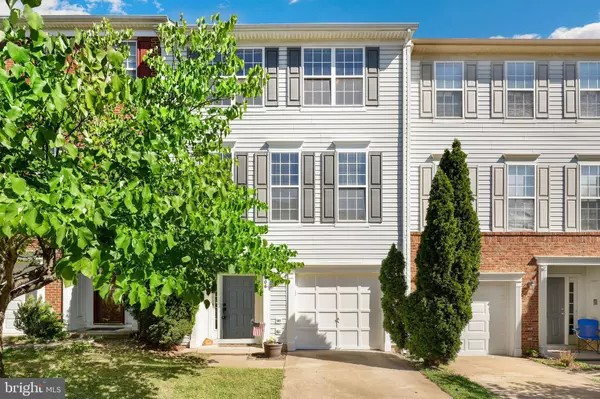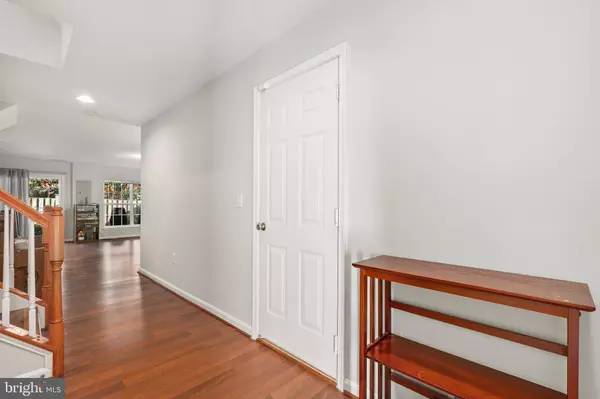For more information regarding the value of a property, please contact us for a free consultation.
3006 FRANKFURT CT Woodbridge, VA 22191
Want to know what your home might be worth? Contact us for a FREE valuation!

Our team is ready to help you sell your home for the highest possible price ASAP
Key Details
Sold Price $460,000
Property Type Townhouse
Sub Type Interior Row/Townhouse
Listing Status Sold
Purchase Type For Sale
Square Footage 2,410 sqft
Price per Sqft $190
Subdivision Markhams Grant
MLS Listing ID VAPW2034280
Sold Date 09/23/22
Style Colonial
Bedrooms 3
Full Baths 2
Half Baths 2
HOA Fees $100/mo
HOA Y/N Y
Abv Grd Liv Area 1,780
Originating Board BRIGHT
Year Built 2003
Annual Tax Amount $4,443
Tax Year 2022
Lot Size 1,760 Sqft
Acres 0.04
Property Description
Welcome to 3006 Frankfurt Ct, a beautiful 3 story townhome in Markhams Grant neighborhood. Conveniently Location with an easy 10 min commute to/from the VRE. Enter into the lower level that has a large rec room, a half bathroom and walks-out to the 1-car garage and fenced back yard with a garden and a paver patio. The main level has an open floorplan with an oversized family room and kitchen with a dining area, breakfast nook and a center island with a breakfast bar. The kitchen has stainless steel appliances, granite counter tops a pantry, generous counter top and cabinet space and walks out to the wood deck that overlooks the back yard. There is lots of natural light throughout the main level from the the large windows and patio door. The main level also has a half bathroom. The upper level has all 3 bedrooms, including the primary suite with a walk-in closet and a private bathroom with a soaker tub, a stand up shower and a dual sink vanity. Outside of the primary bedroom is the laundry area with a built-in storage cabinet and folding shelf. The two spare bedrooms share the 2nd full bathroom on the upper level. Home is close to shops and restaurants with easy access to major roads, public transportation and easy access to I95. Book your tour today!
Location
State VA
County Prince William
Zoning R6
Direction South
Rooms
Basement Full
Interior
Interior Features Ceiling Fan(s), Window Treatments
Hot Water Natural Gas
Heating Central
Cooling Central A/C
Flooring Vinyl, Hardwood
Equipment Dishwasher, Disposal, Dryer, Exhaust Fan, Refrigerator, Washer, Water Heater, Built-In Microwave, Humidifier, Stove
Fireplace N
Appliance Dishwasher, Disposal, Dryer, Exhaust Fan, Refrigerator, Washer, Water Heater, Built-In Microwave, Humidifier, Stove
Heat Source Natural Gas
Exterior
Parking Features Garage Door Opener
Garage Spaces 1.0
Fence Privacy, Rear
Amenities Available Pool - Outdoor, Tot Lots/Playground
Water Access N
Roof Type Asphalt
Accessibility None
Road Frontage Public
Attached Garage 1
Total Parking Spaces 1
Garage Y
Building
Story 3
Foundation Other
Sewer Public Sewer
Water Public
Architectural Style Colonial
Level or Stories 3
Additional Building Above Grade, Below Grade
New Construction N
Schools
Middle Schools Rippon
High Schools Freedom
School District Prince William County Public Schools
Others
Pets Allowed Y
Senior Community No
Tax ID 8290-57-7973
Ownership Fee Simple
SqFt Source Assessor
Security Features Electric Alarm
Special Listing Condition Standard
Pets Allowed No Pet Restrictions
Read Less

Bought with Hamed Mayar • Millennium Realty Group Inc.
GET MORE INFORMATION





